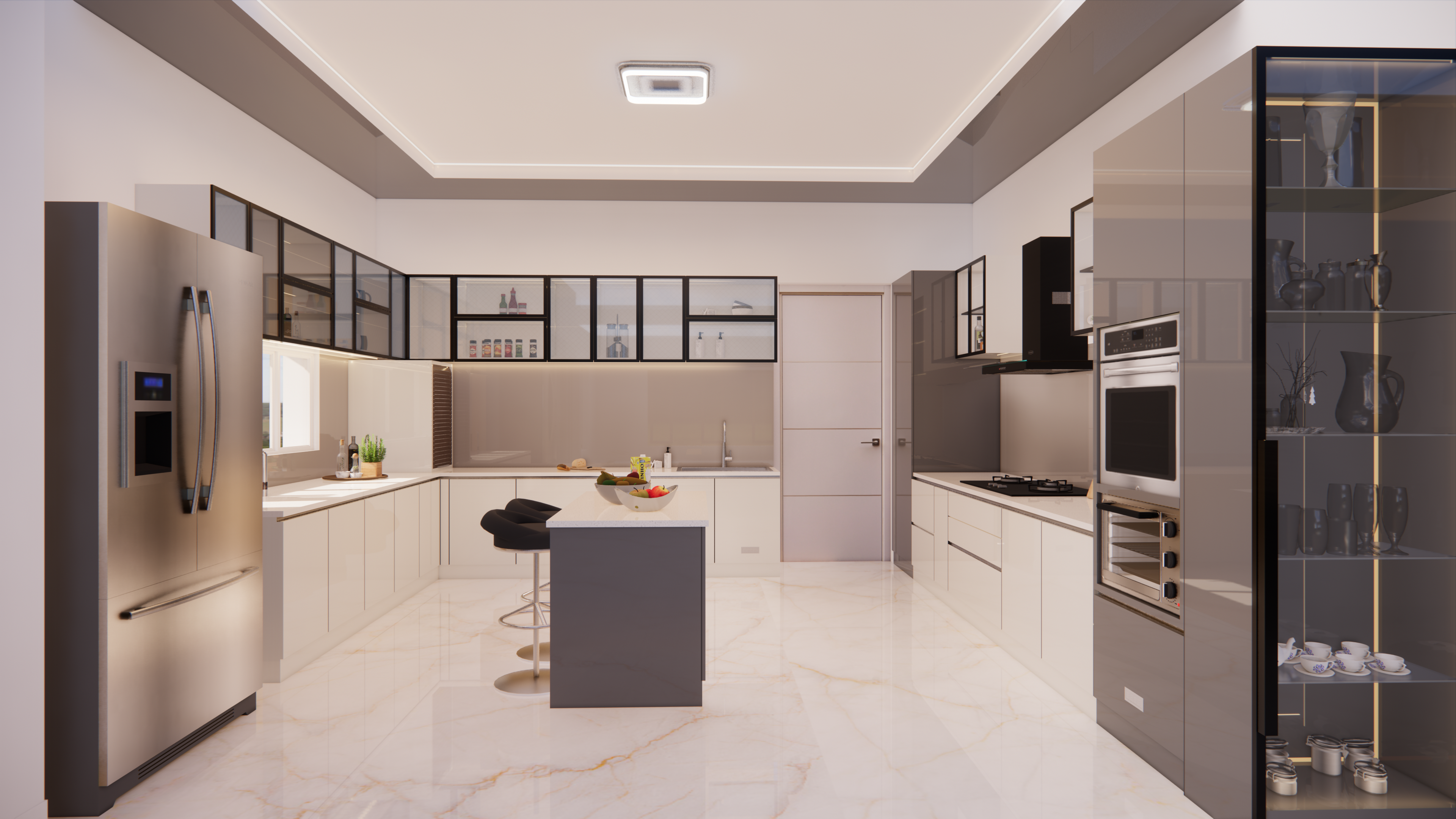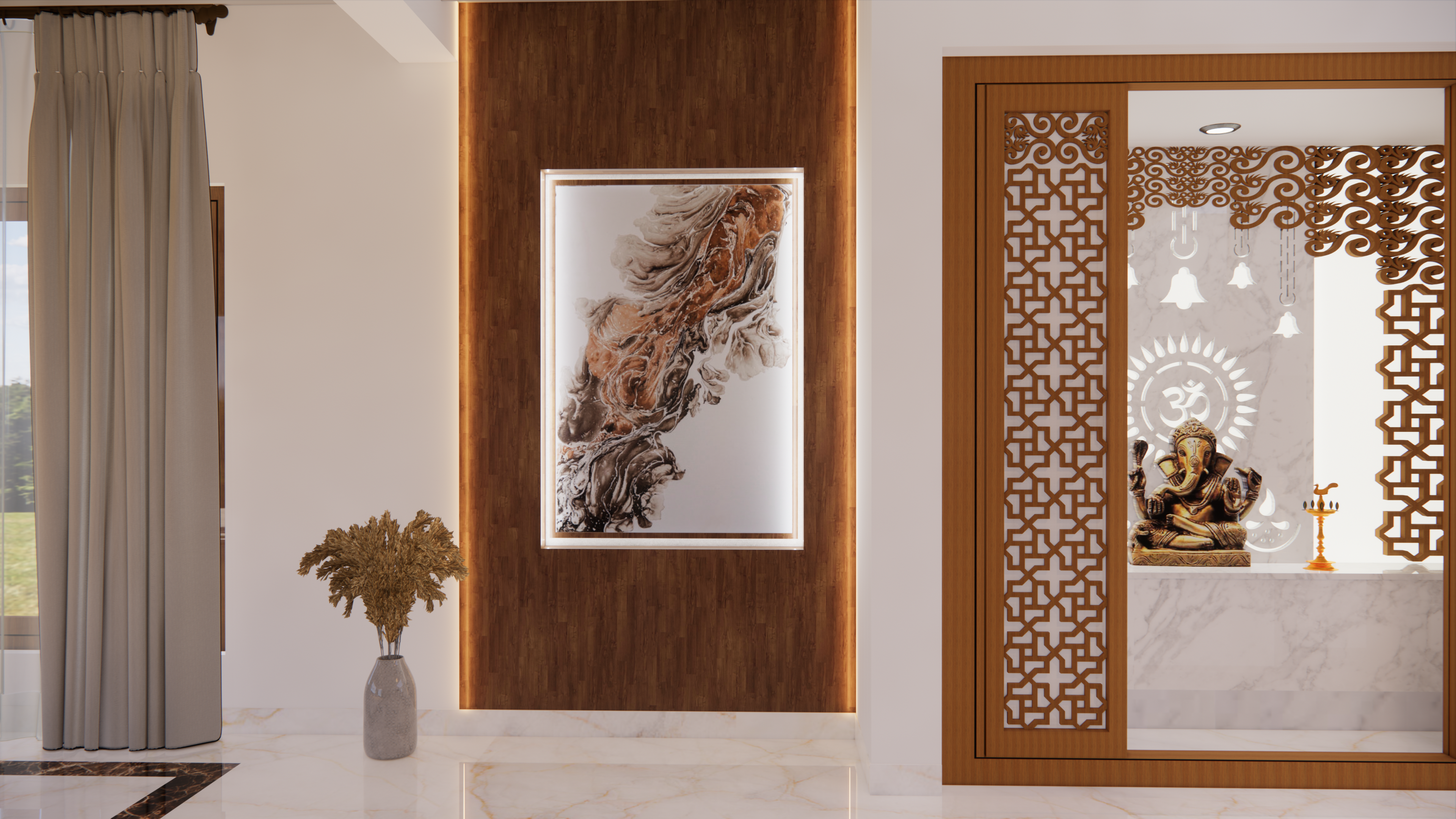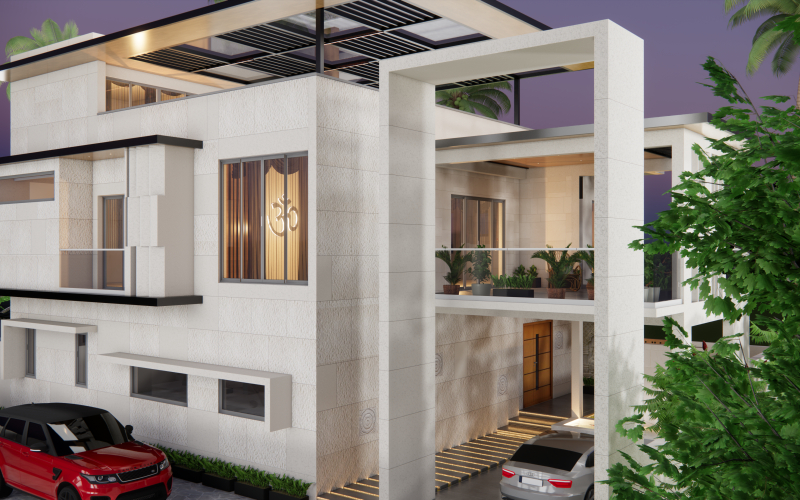
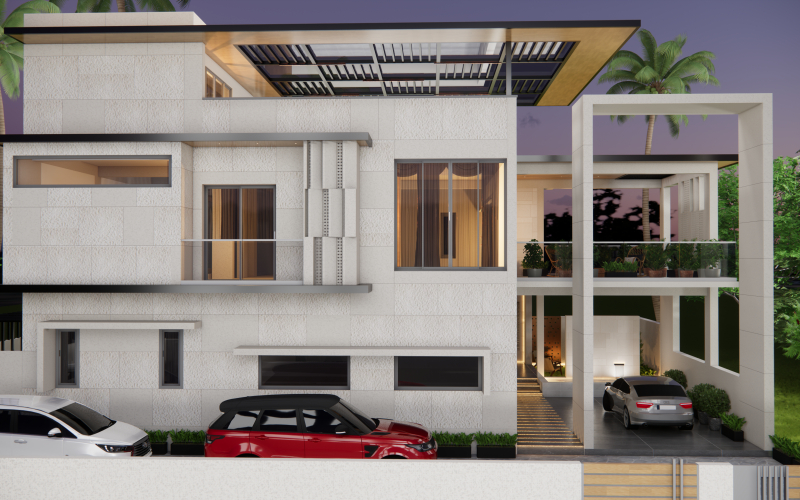
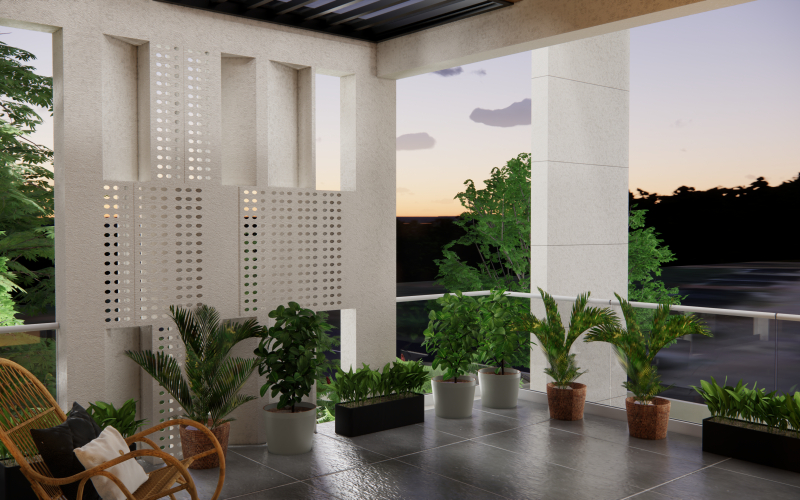
This premium house at the village limits seamlessly blends contemporary living with traditional beliefs, fulfilling the client's desire for a modern lifestyle while respecting local heritage.
The ground floor entry welcomes with a skylight that enhances the sense of spaciousness, creating a volumetric feel in the living areas. The interior design features natural wood, veneer, glass, and acrylic, with a wooden partition unit elegantly separating the living and dining spaces.
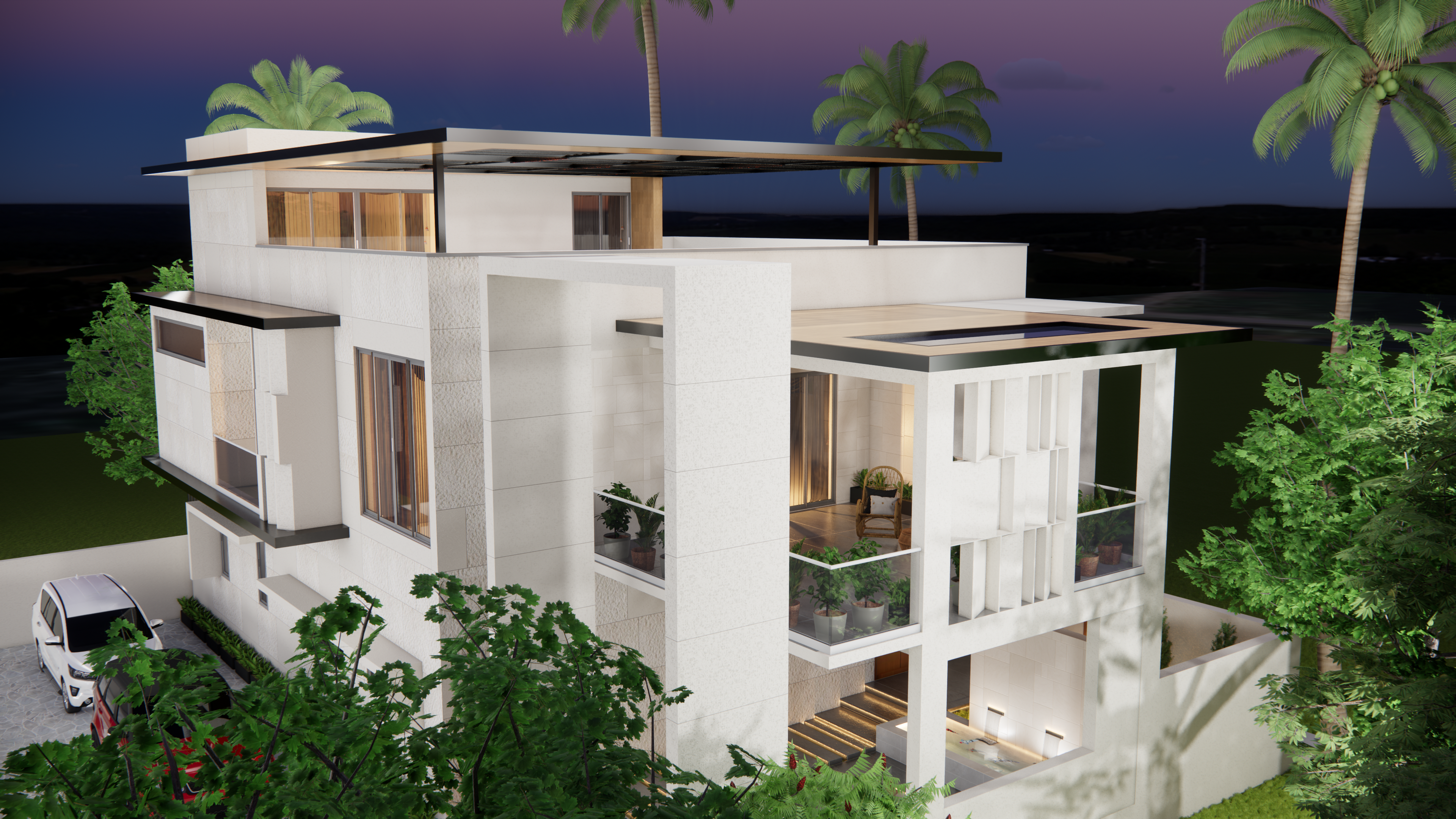
Soft pastel colors throughout the interior add a serene and welcoming ambiance, complemented by a staircase surrounding a Pooja room, which serves as a focal point and an attractive element of cultural reverence.
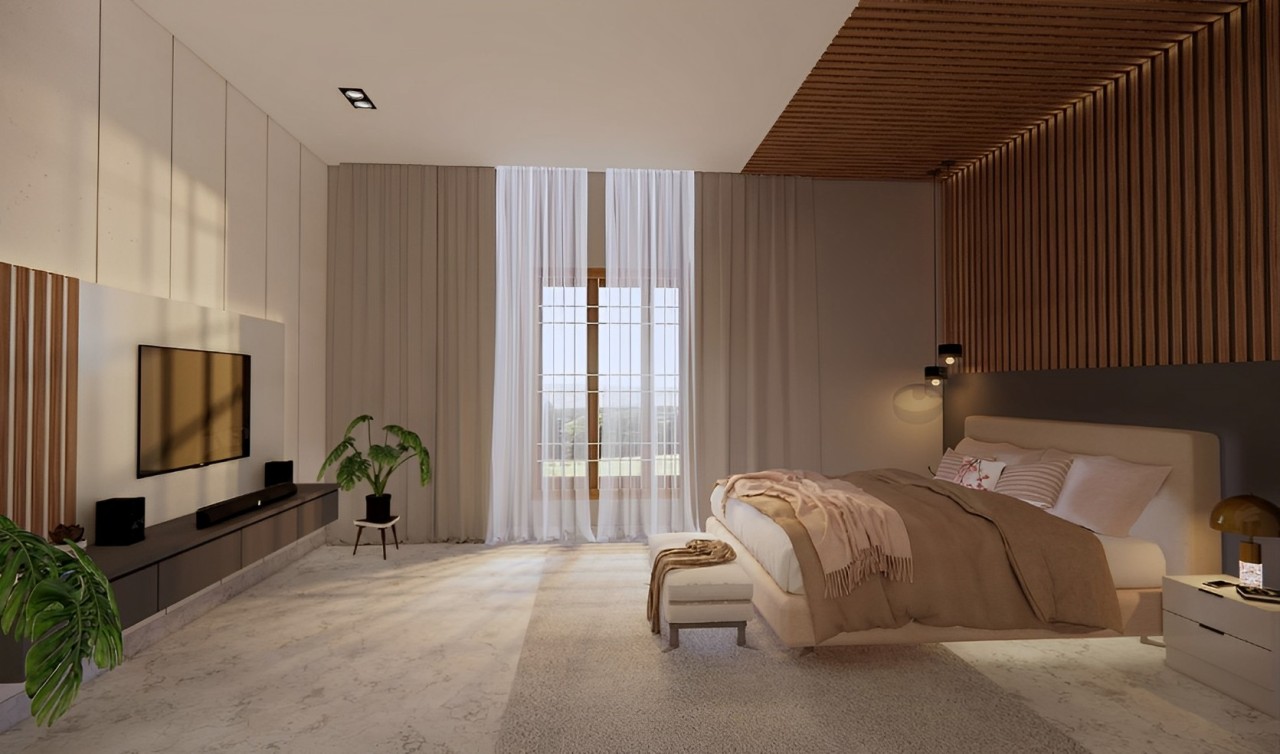
The ground floor master bedroom boasts acrylic and glossy finish interiors, offering a luxurious retreat complete with a private garden sit-out area. A premium interior design scheme extends to the guest room on this level, ensuring comfort and sophistication for visitors.
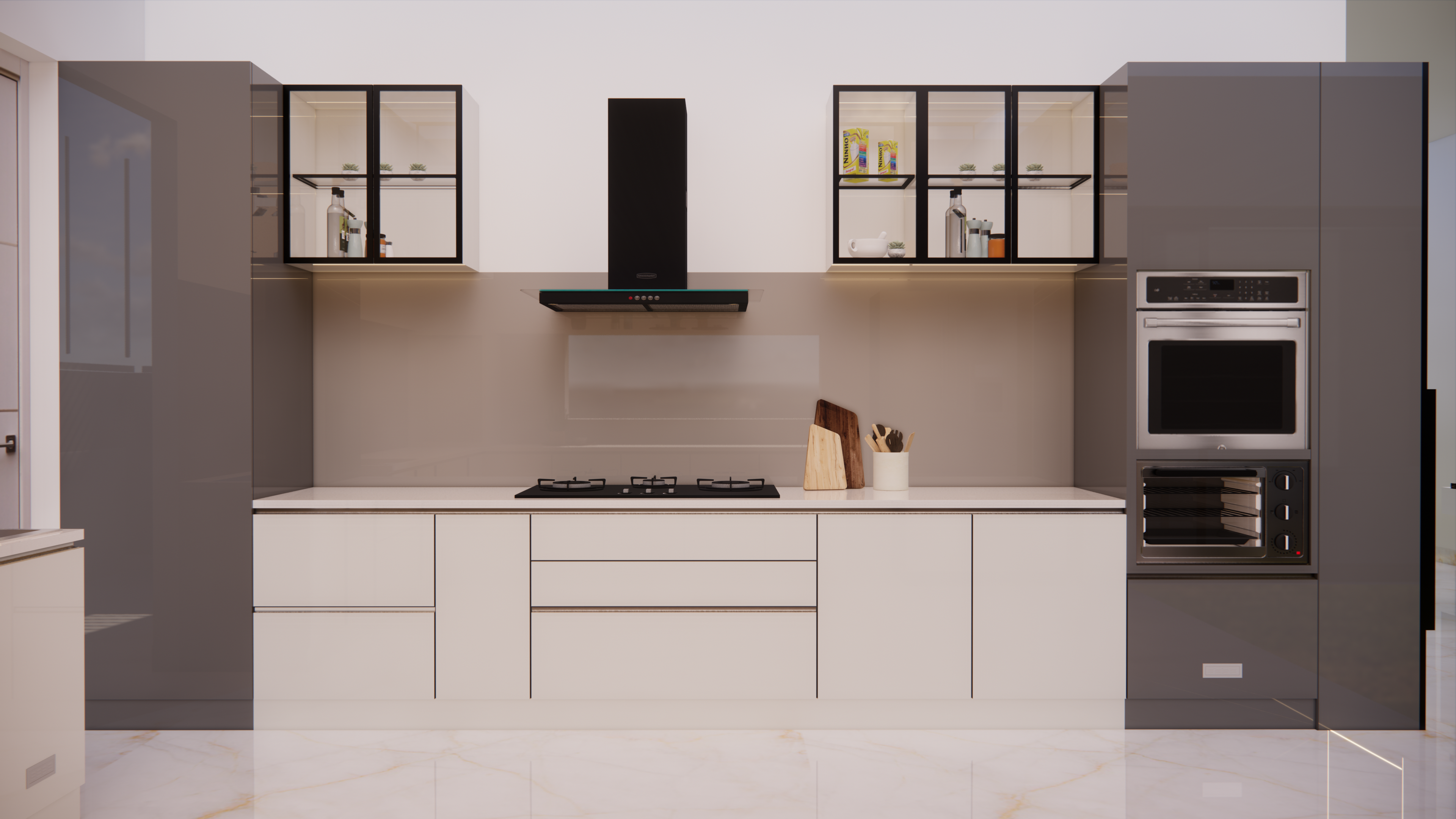
Moving to the first floor, the family area enjoys visual connectivity with the main entrance, facilitating easy movement and a sense of openness. The first-floor master bedroom impresses with lavish dimensions, including a generous walk-in area and a private balcony that overlooks both the road and the garden, providing a peaceful retreat.
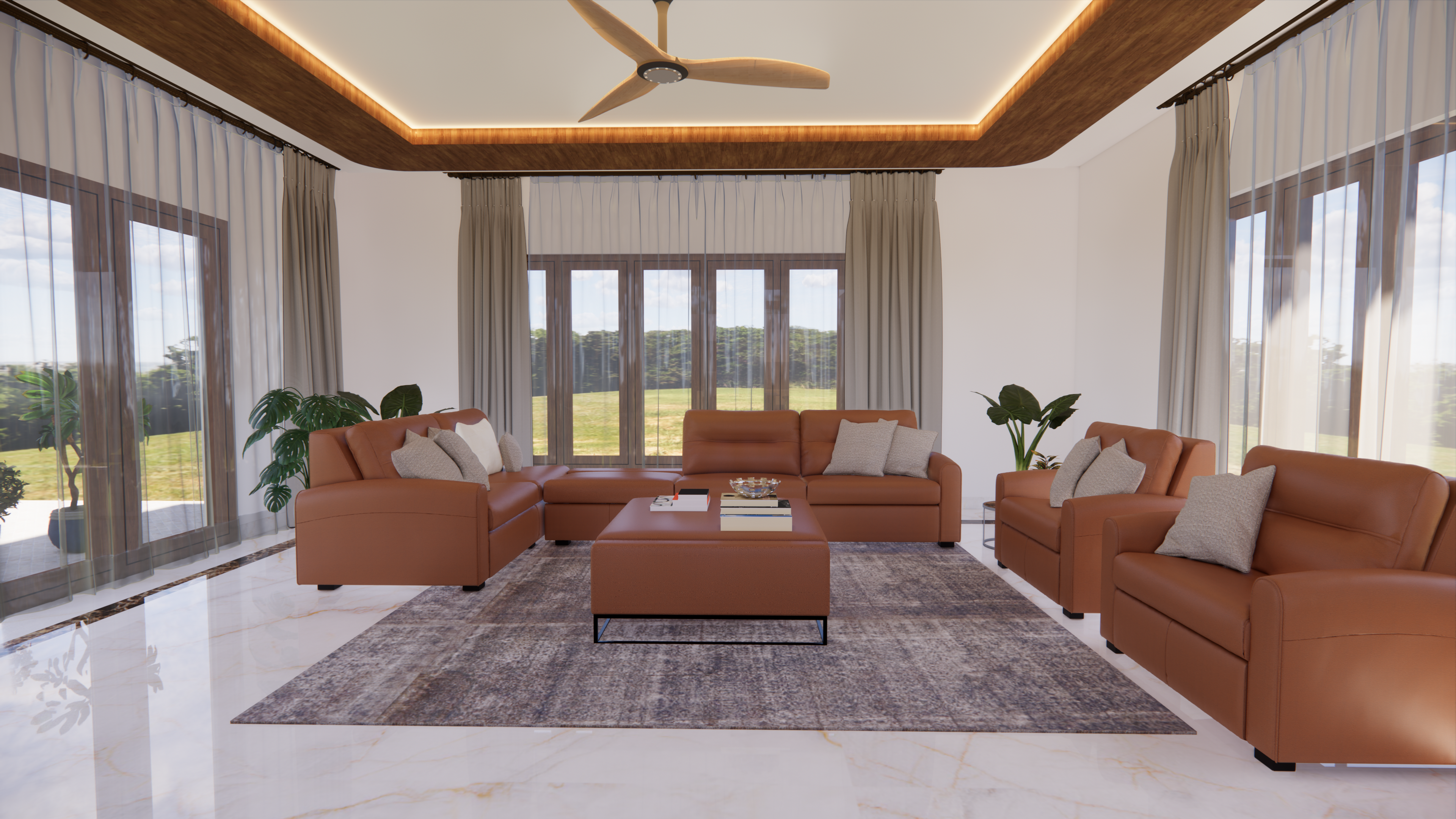
Finally this premium house not only meets the demands of contemporary living but also honors traditional values and beliefs, blending modern aesthetics with cultural sensitivity. From its spacious interior and luxurious finishes to its thoughtful design elements, every aspect of the house reflects a harmonious balance of comfort, functionality, and cultural respect, making it a truly exceptional residence for its inhabitants.
-
Client Name
Mr.Jagdeesh
-
PLOT AREA
0.75 Acre
-
BUILD-UP AREA
4,200 SFT
-
CATEGORY
Farm House
-
LOCATION
Chitradurga, Karnataka
