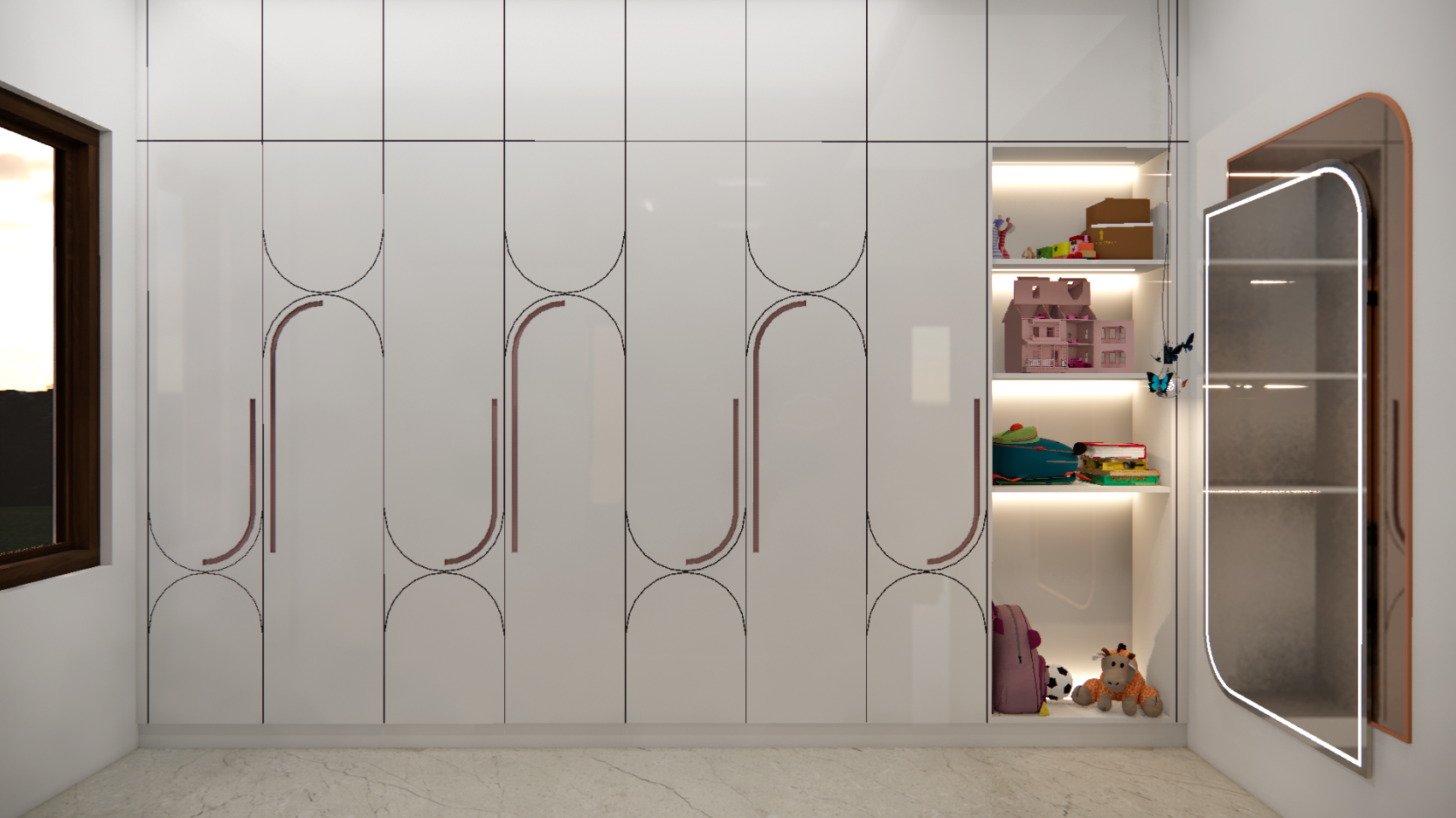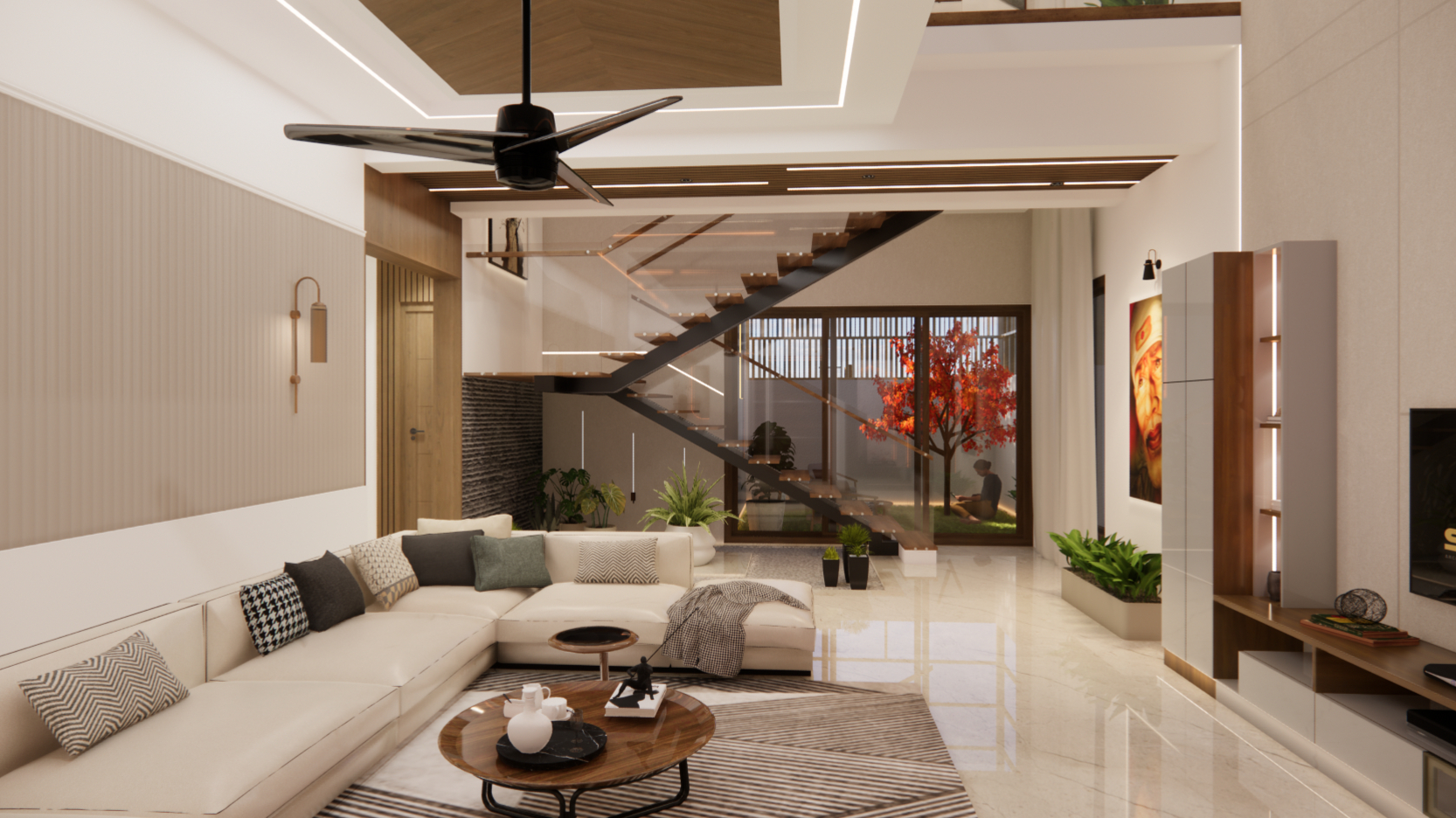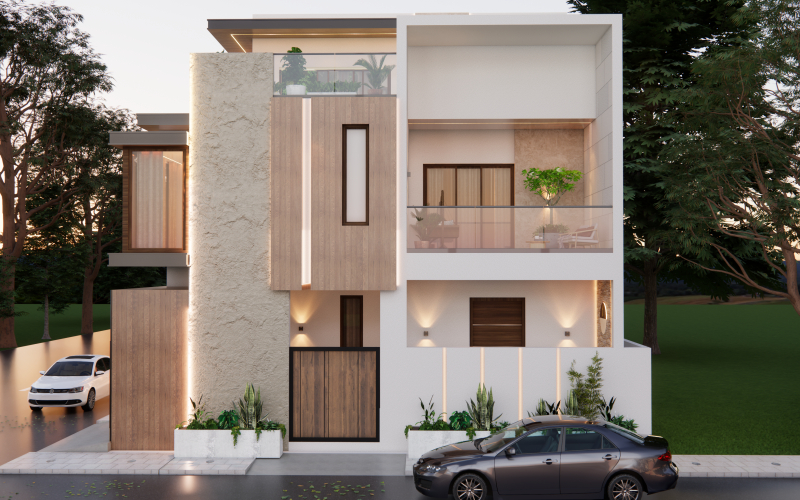
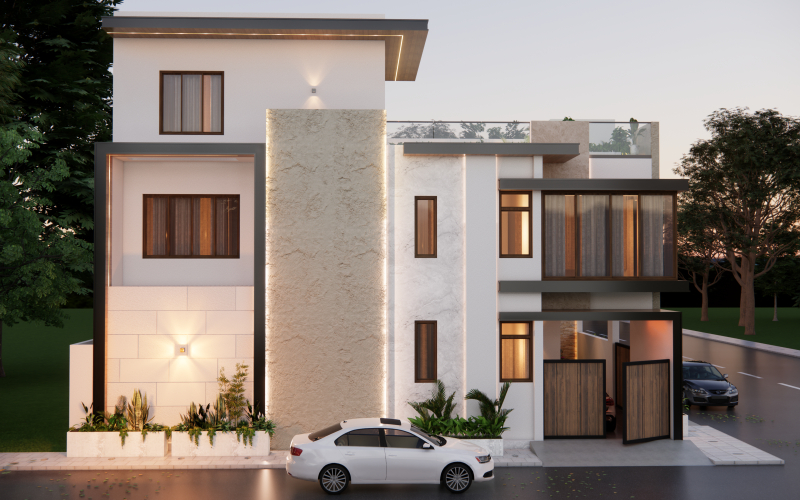
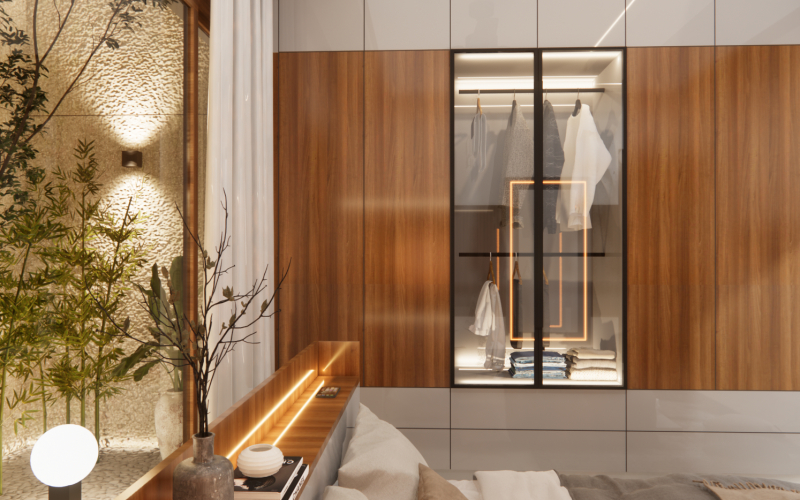
The duplex corner house embodies a harmonious blend of minimalist aesthetics and functional design elements, creating a serene and spacious environment throughout. The open layout of the living, dining, and kitchen areas fosters a sense of expansiveness, enhanced by multiple skylight that infuse natural light into the heart of the home.
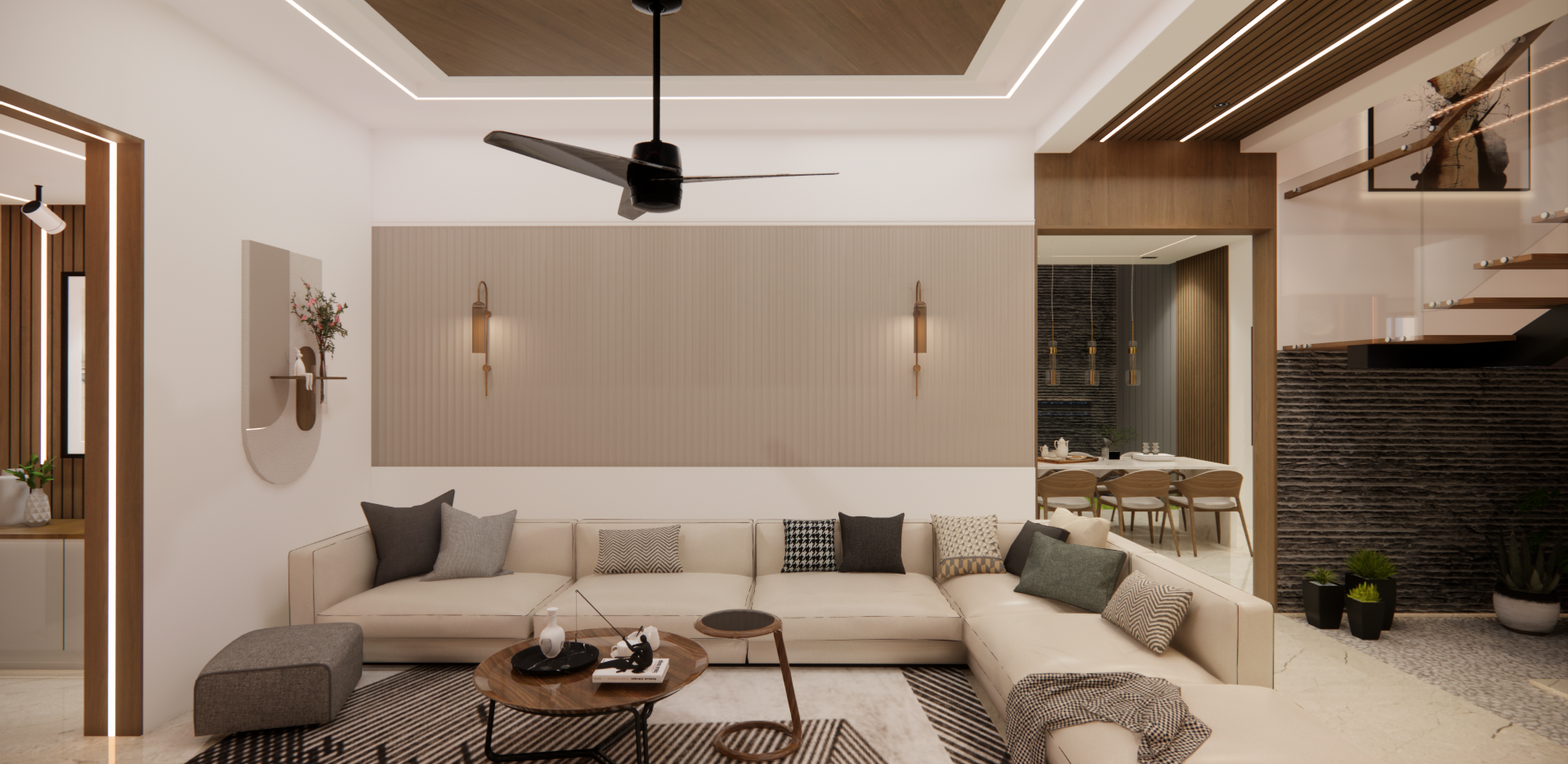
A striking feature is the double-height cladding wall adorned with a small garden in front of the dining connecting to the living area, Ground Floor parent with ample interiors, opens onto a tranquil sit-out. This area seamlessly connects to the first-floor master bedroom's balcony, accentuated by a double-height glass ceiling, offering a private sanctuary with a view.
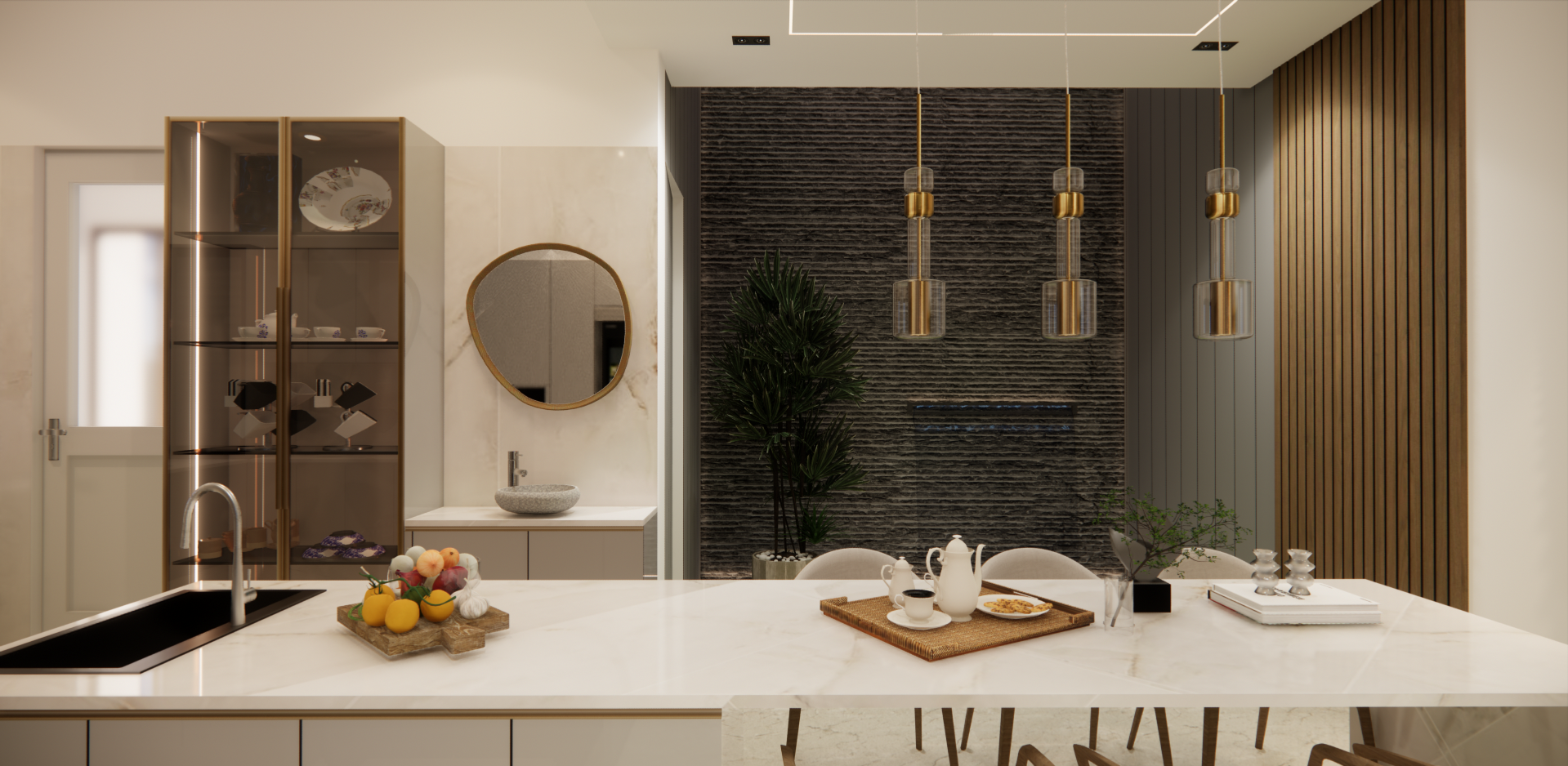
The first floor serves as a private zone, with a family area opening onto a small balcony which is a perfect retreat for children and friends, linked to a study area conducive to focused learning. The kid’s room, designed with a larger window framing the double-height cladding wall from the ground floor act as connectivity to Dining Zone. Kid’s bathroom adorned with striking black and wooden tiles, adding allure and sophistication.
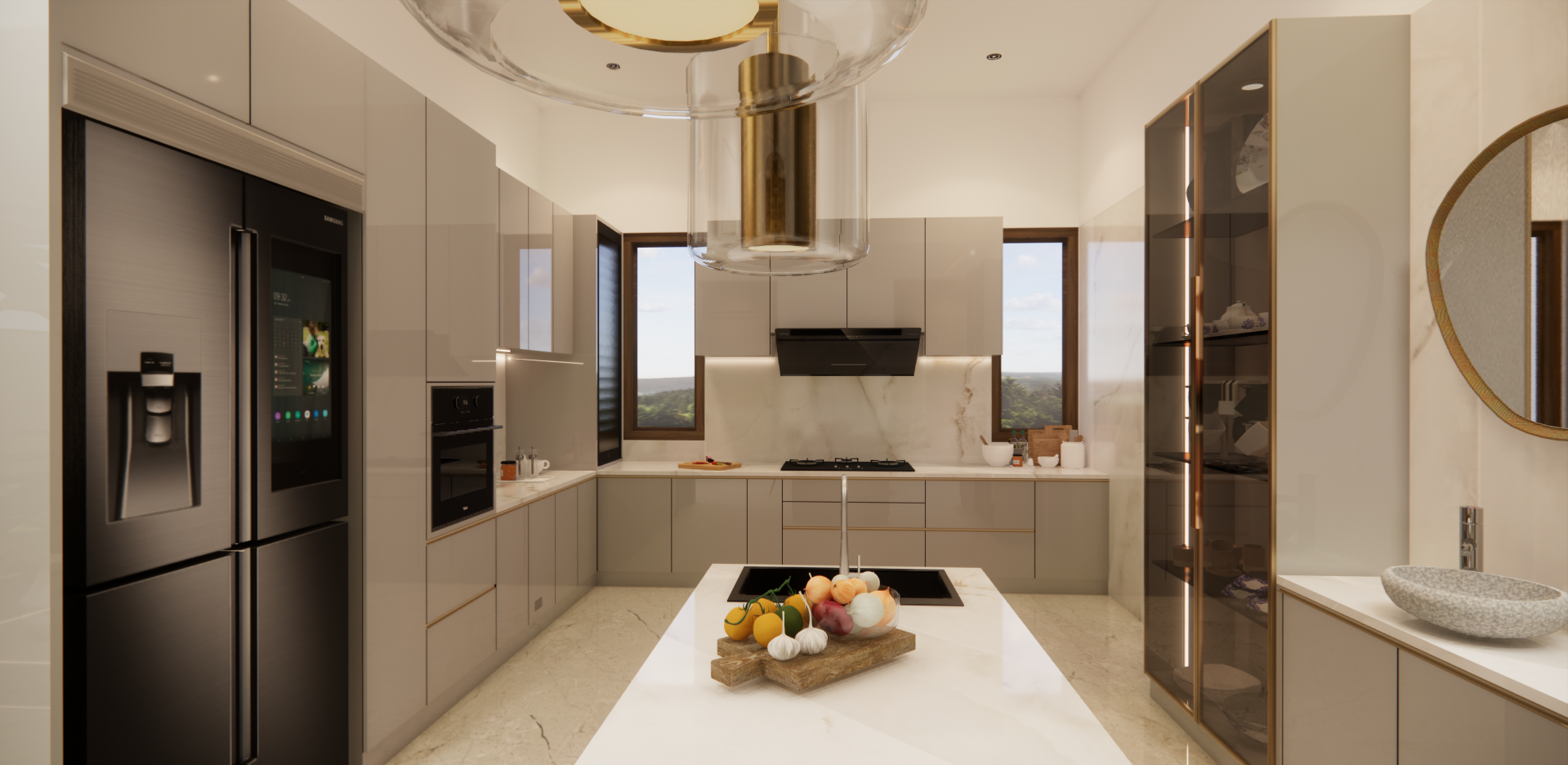
The master bedroom's closet and attached balcony provide an intimate retreat elevated by thoughtful the design. Both the master bedroom and kids' room, positioned at a higher level than the family area, underscore a sense of hierarchy and distinction.
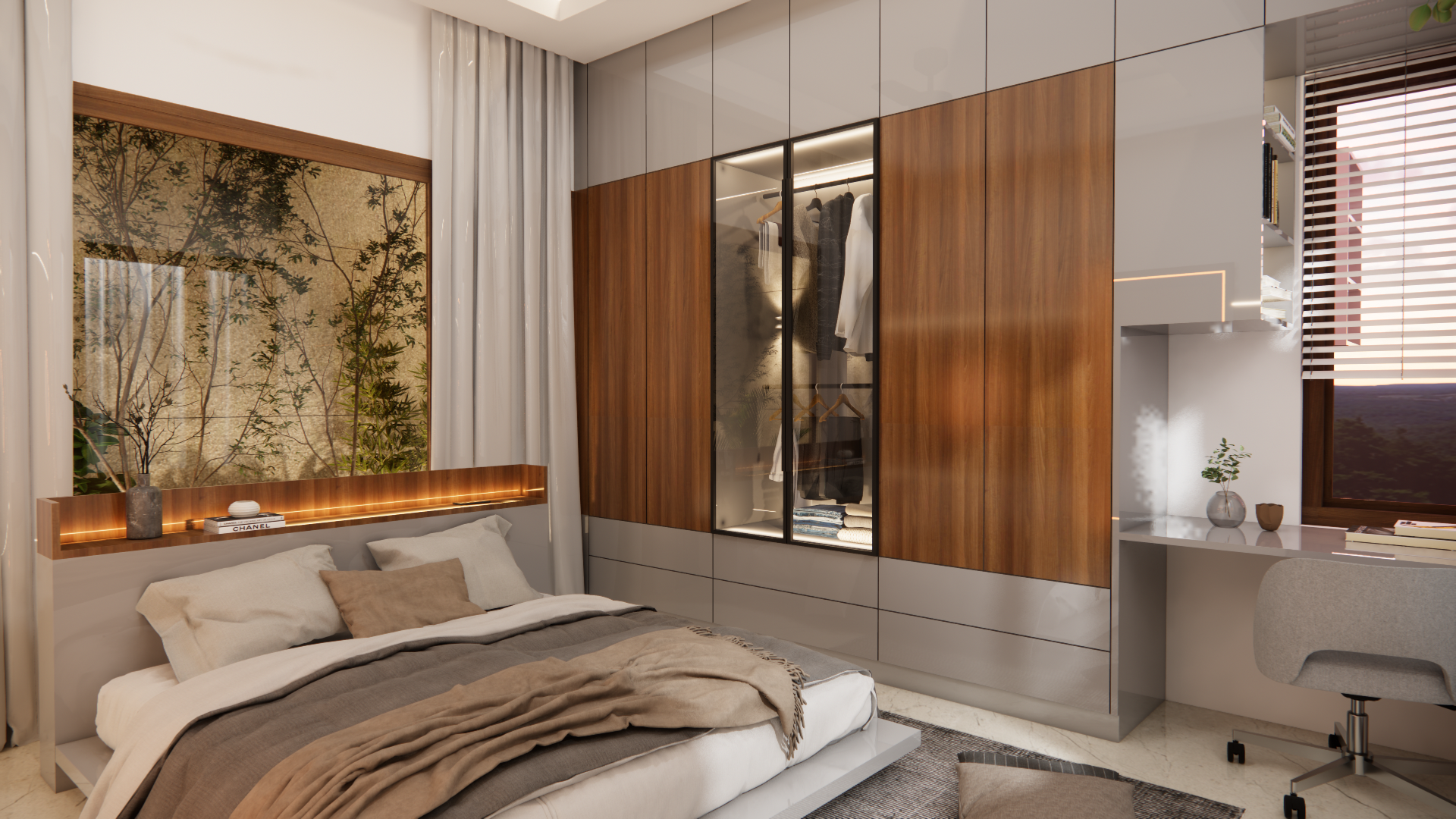
A highlighter wall featuring a Buddha Idol becomes a focal point, serving as a space for relaxation and contemplation. This element adds a spiritual dimension to the home's ambiance.
Finally, the rooftop, dedicated to gardening, plantation, and family gatherings, extends the living space outdoors while fostering a connection with nature. Together, these design elements and spaces define a residence that merges modern minimalism with functional elegance, offering a haven for both relaxation and social engagement.
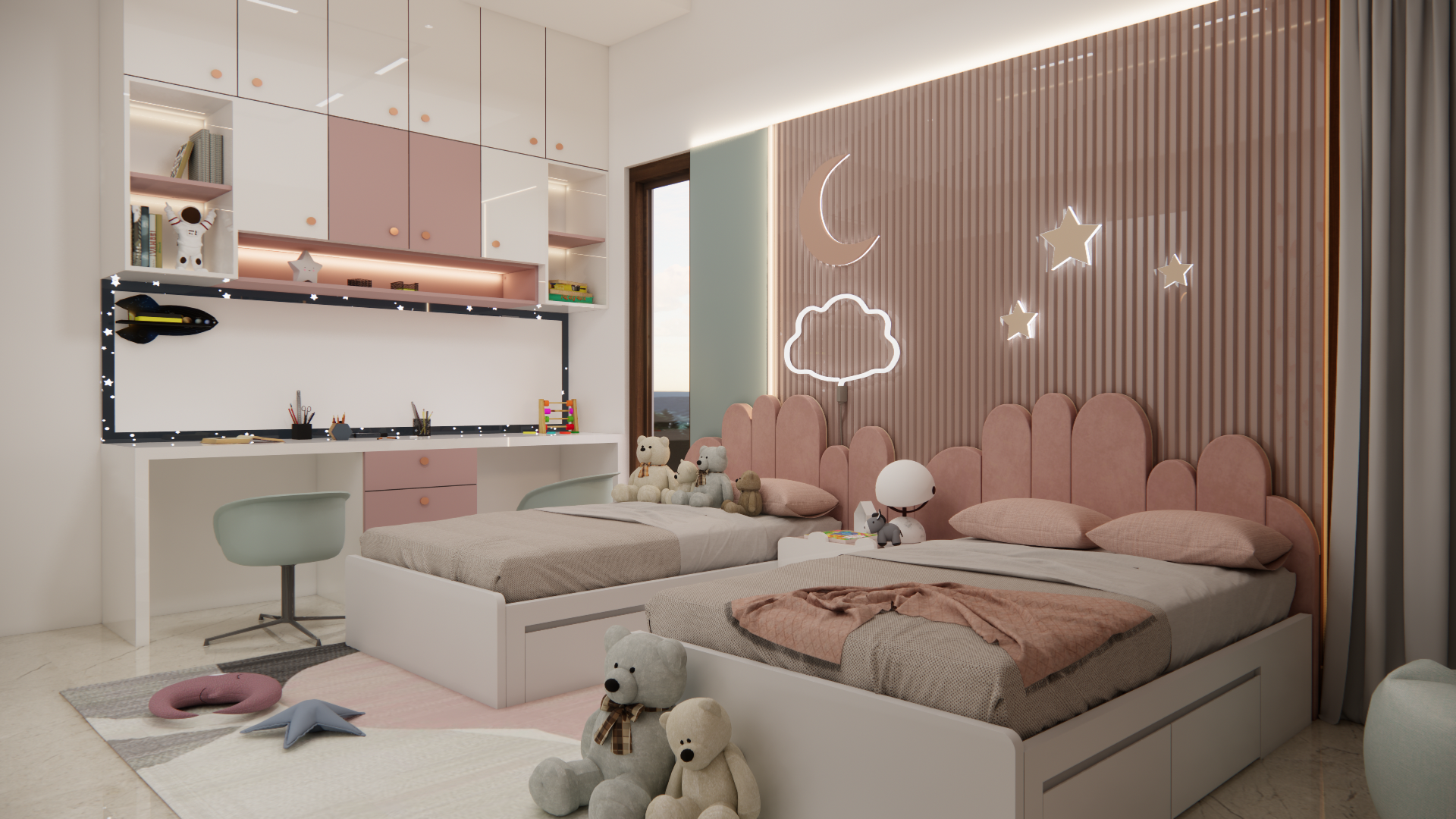
Finally, the rooftop, dedicated to gardening, plantation, and family gatherings, extends the living space outdoors while fostering a connection with nature. Together, these design elements and spaces define a residence that merges modern minimalism with functional elegance, offering a haven for both relaxation and social engagement.
-
Client Name
Mrs.Rajeshwari
-
PLOT AREA
1,600 SFT
-
BUILD-UP AREA
4,260 SFT
-
CATEGORY
Residential
-
LOCATION
Chitradurga, Karnataka
