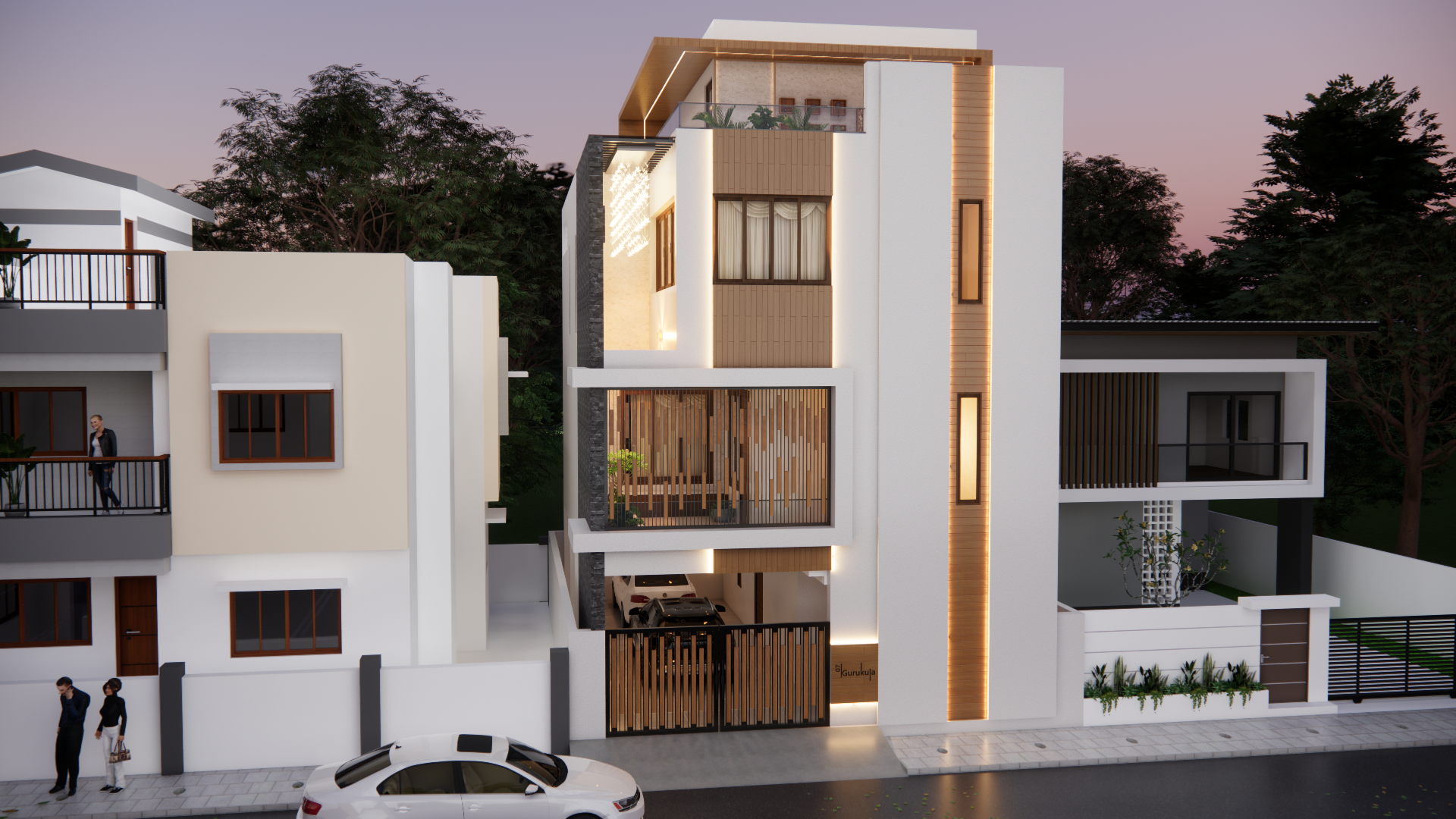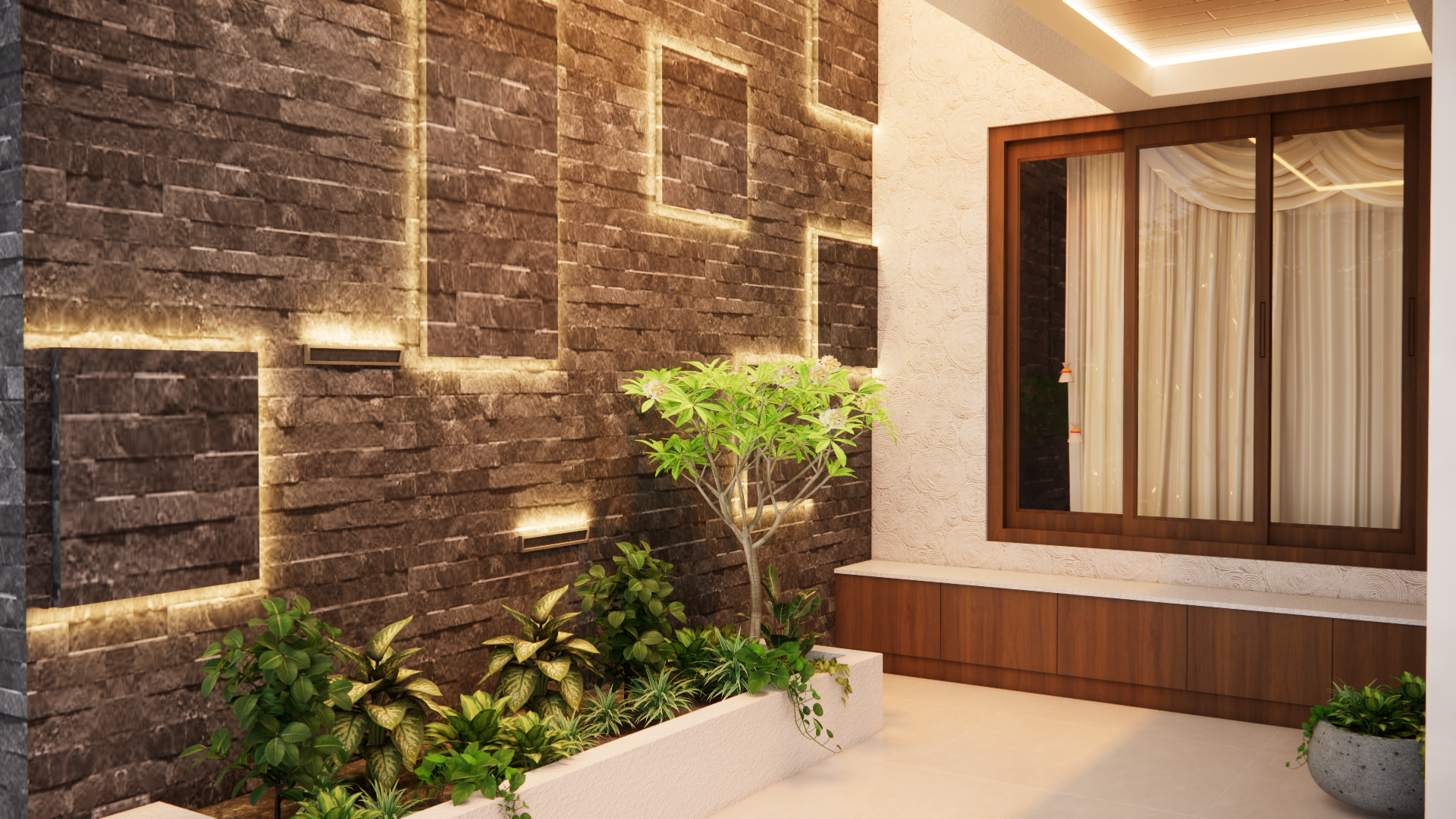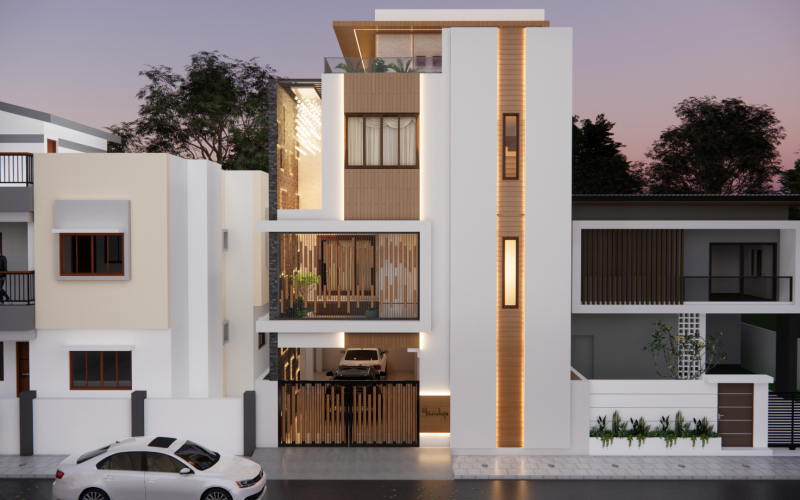
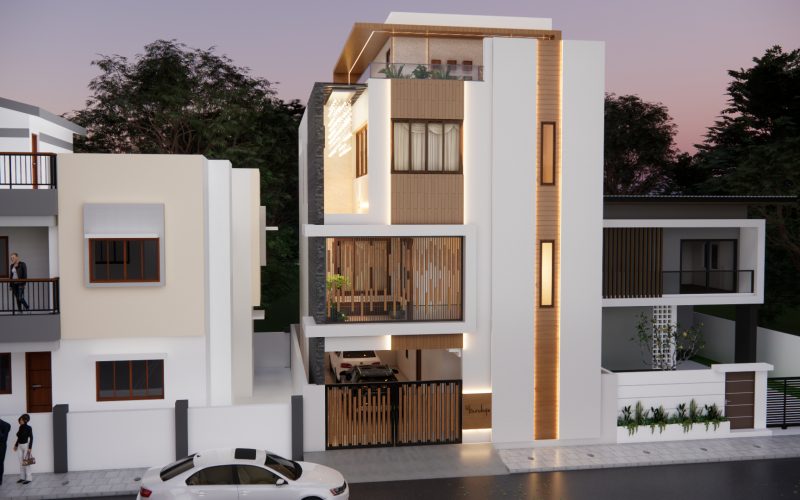
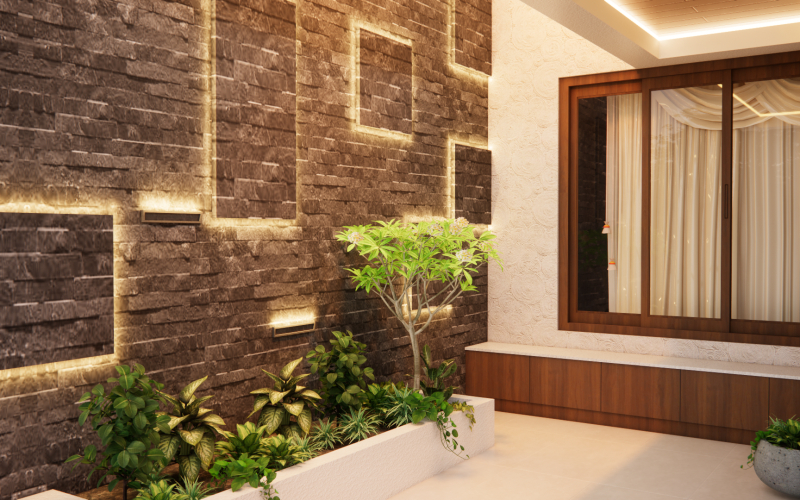
The brief stated the design to be cultural relevant as the client had a strong cultural belief and simultaneously they wish to lead modern lifestyle. The positions of the Entrance, Temple room, Kitchen, Master bedroom, etc. were worked out as per the specifications of Vastu.
Spaces was requested by the client, where he insisted on the idea of "seeing his neighbours without being seen”.
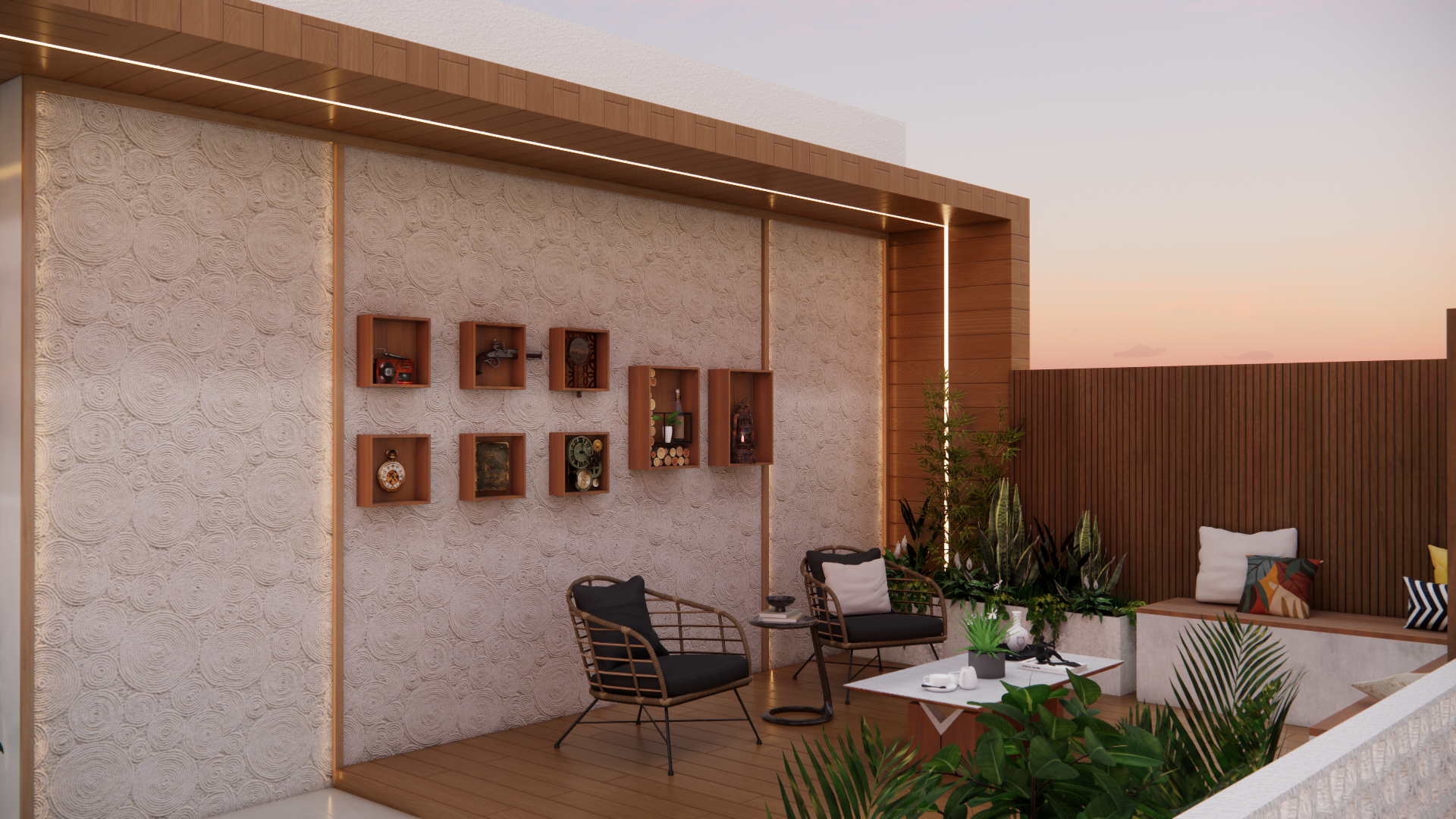
The spaces are arranged in grid form also by playing with in different level to create privacy and also creates a rhythm in the design. The entrance is of the house is not clearly distinguishable at first glance due to the fact that to enjoy the journey of design the which leads to an huge open sit out with landscaped which gives an welcoming entrance to someone entering inside with double roof height living area, open dining kitchen, guest room and library.
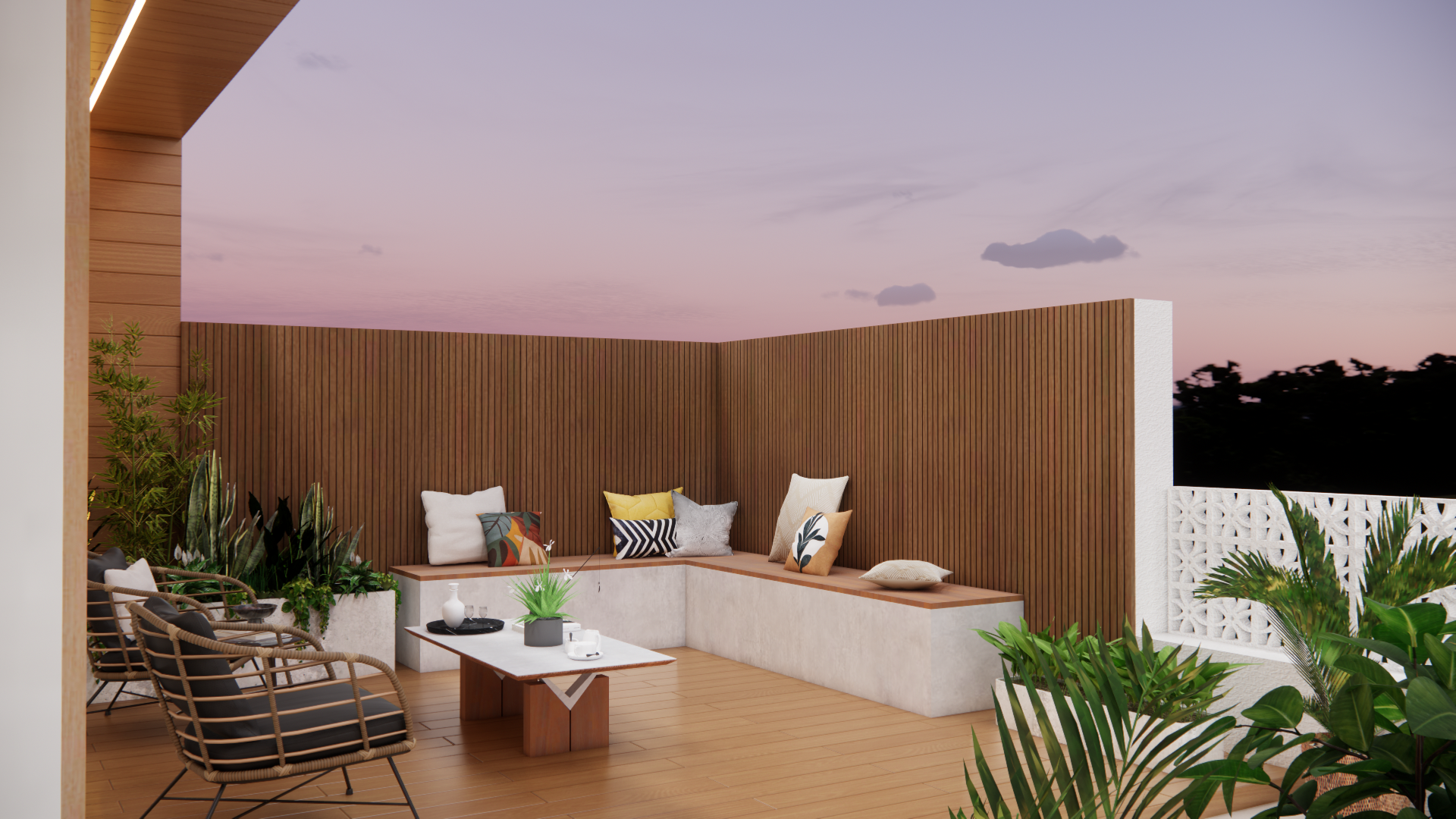
First floor has family area, kids room with balcony and master bedroom which has suites, walk in wardrobe, attach toilet with private balcony.
We worked mainly on natural materials such as wood, veneer, marble, plants to add warmth to the abode, these materials have great character and personality and get better with time. This design not only bring in warmth to the spaces, they also ensure that the house blends effortlessly with the surrounding interior landscape and also creates a comfortable environment inside. We used exposed bricks extensively to develop a unique character with minimum maintenance required over time.
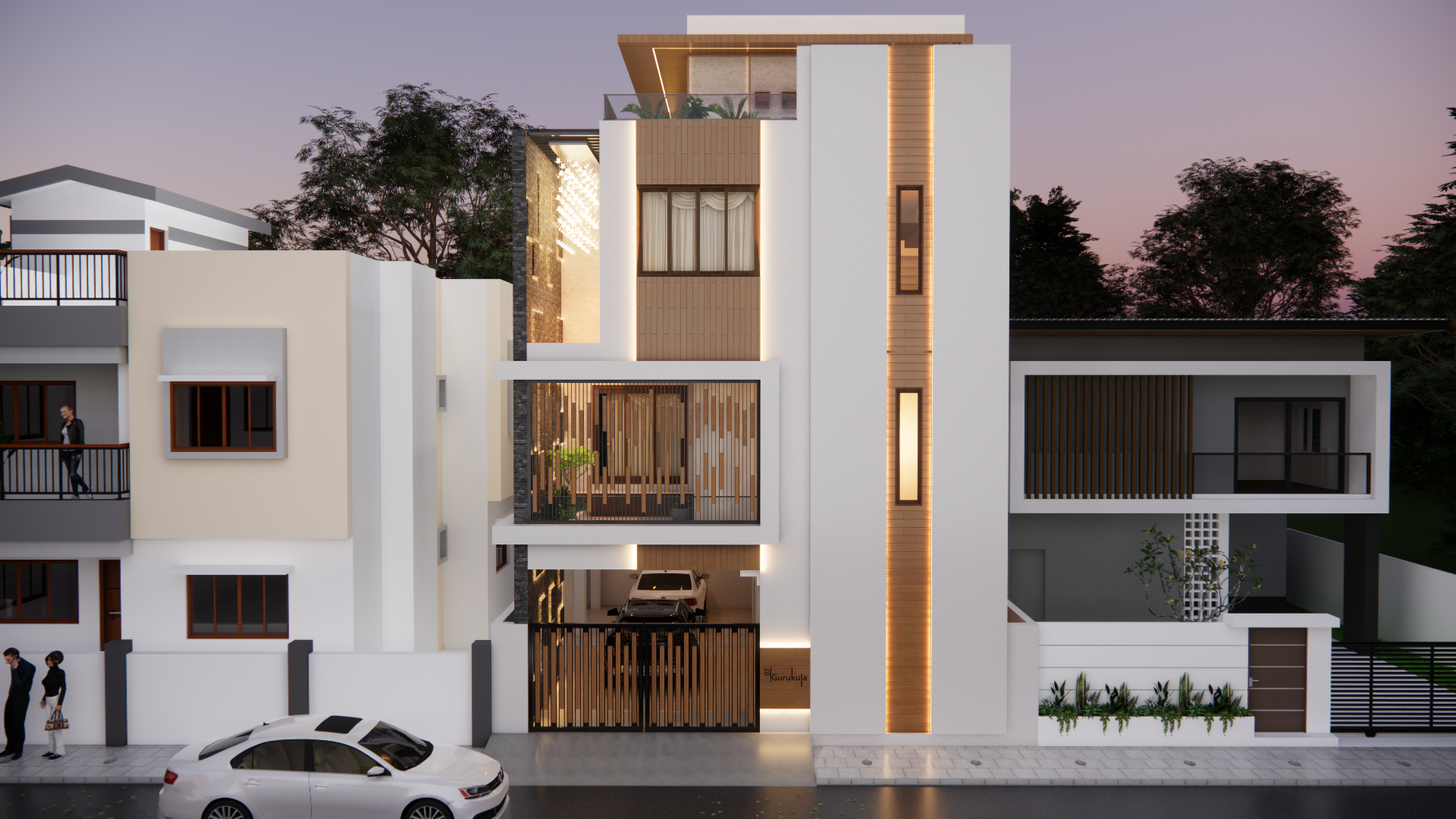
Almost all areas of the house have visual access to the garden which provides a pleasing focal point, enhancing the feeling of being with nature. Signature features like the landscape bring a sense of tranquillity inside which is filled with indoor.
The interior of the design supports the modern demands of comfort while the architecture connects the residents with nature and provides tropical harmony
-
Client Name
Mr.Chandrakumar
-
PLOT AREA
4,800 SFT
-
BUILD-UP AREA
5,060 SFT
-
CATEGORY
Residence
-
LOCATION
Chitradurga, Karnataka
