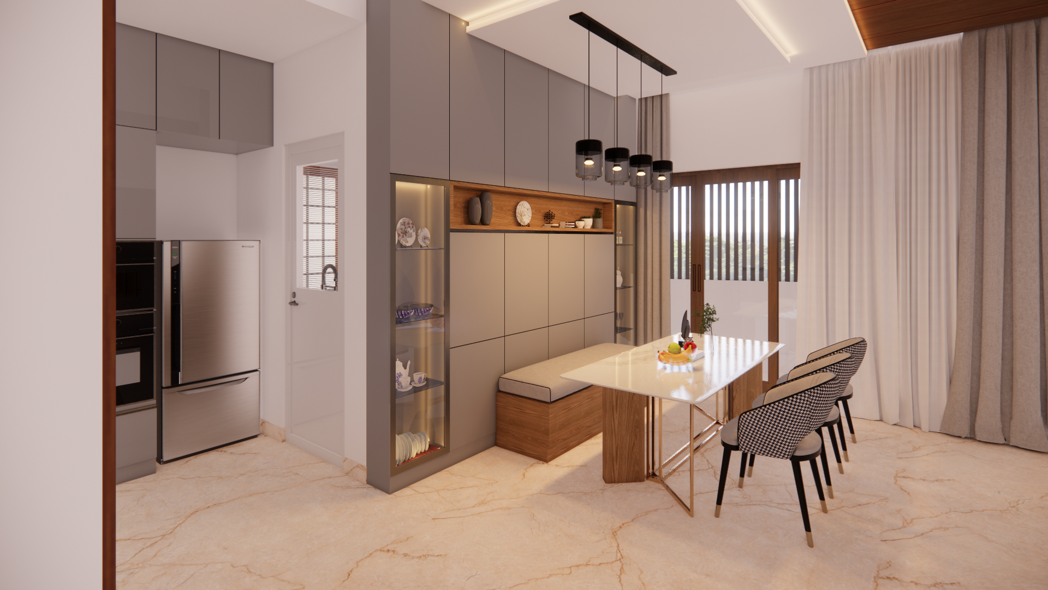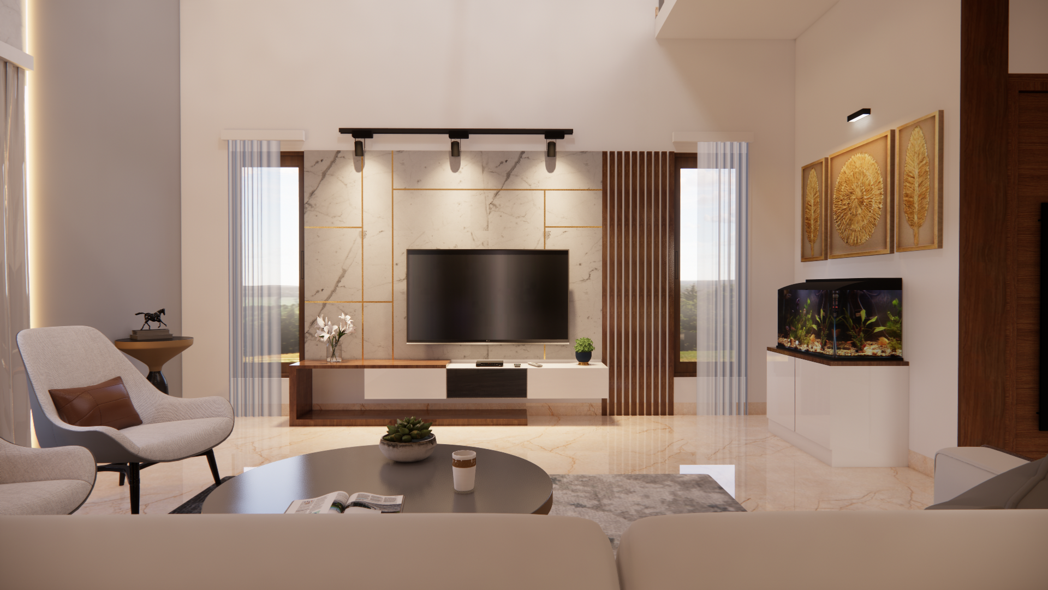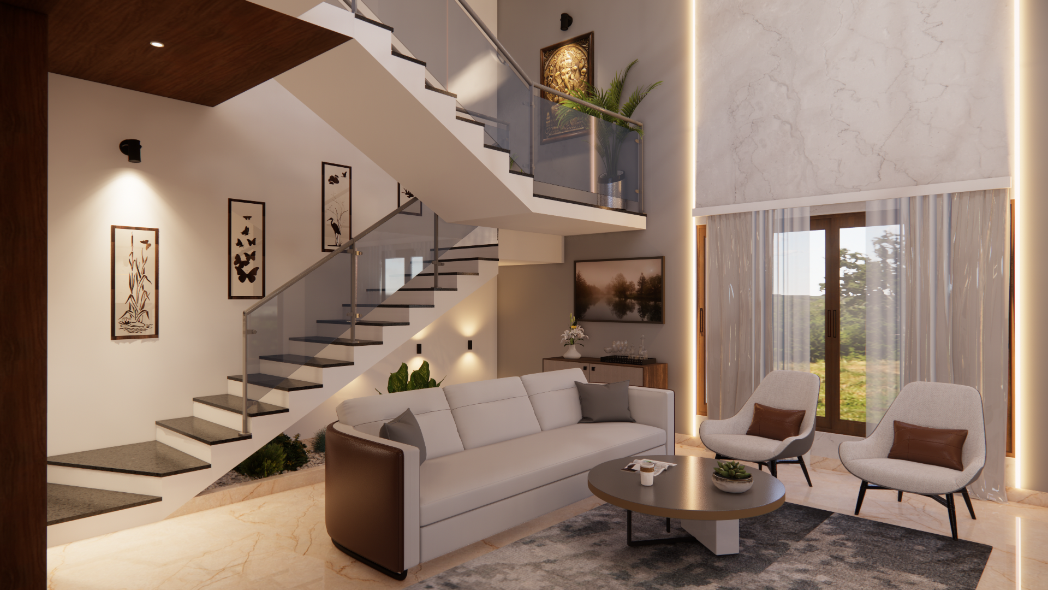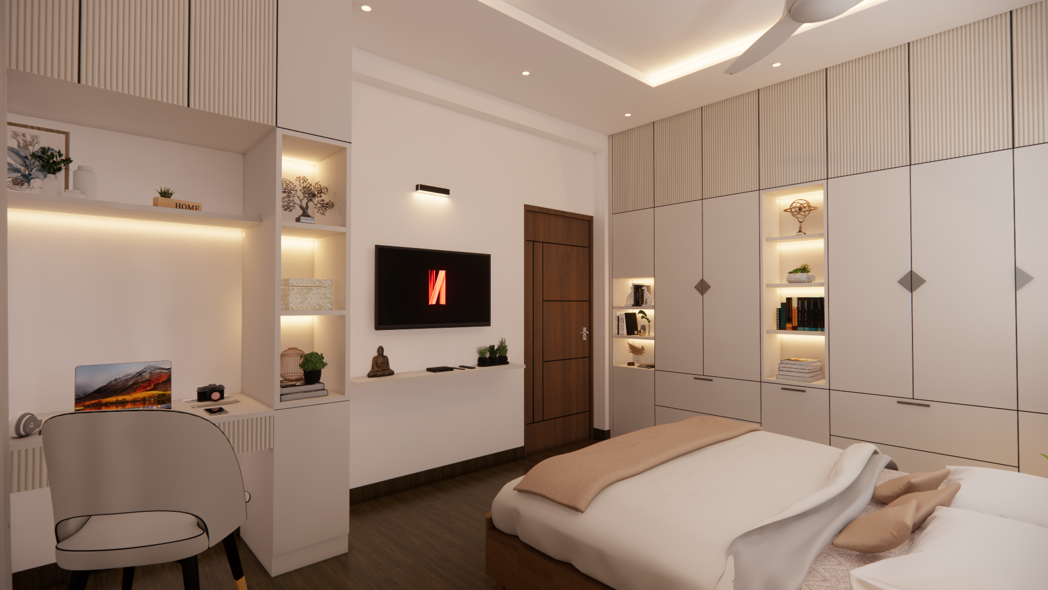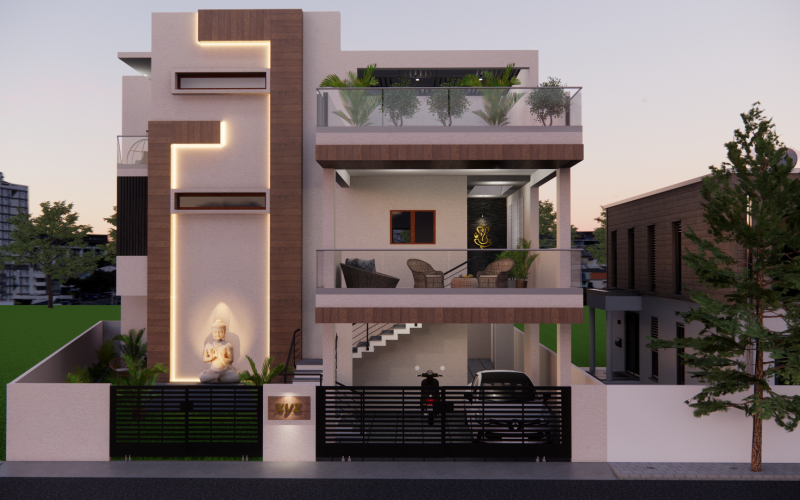
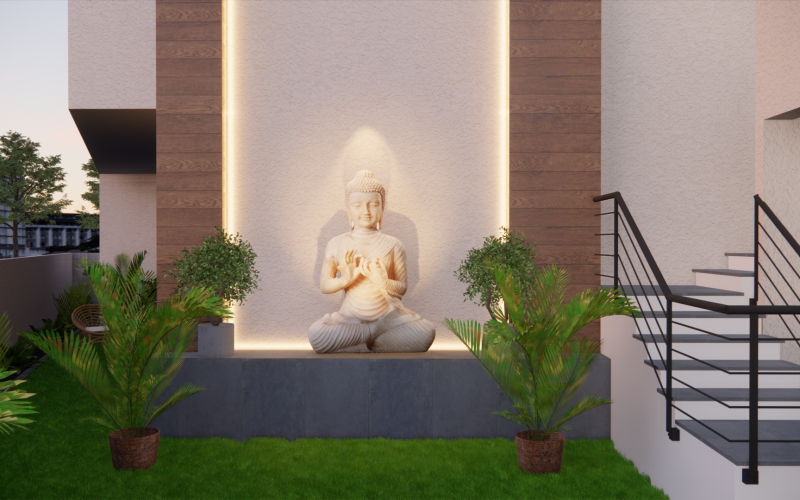
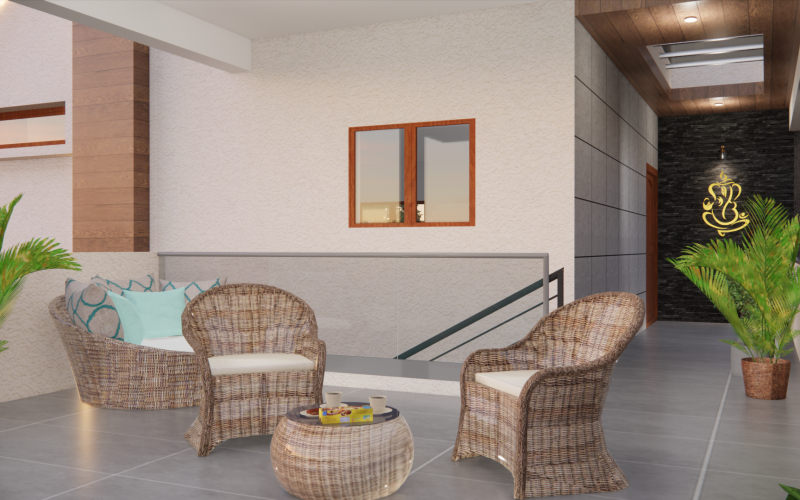
This luxurious villa exemplifies opulence and functionality across its carefully crafted spaces. Upon entering the ground floor, one is greeted by a spacious living area adorned with double-height marble cladding and a striking veneer TV unit, creating a grand focal point opposite the main entrance.
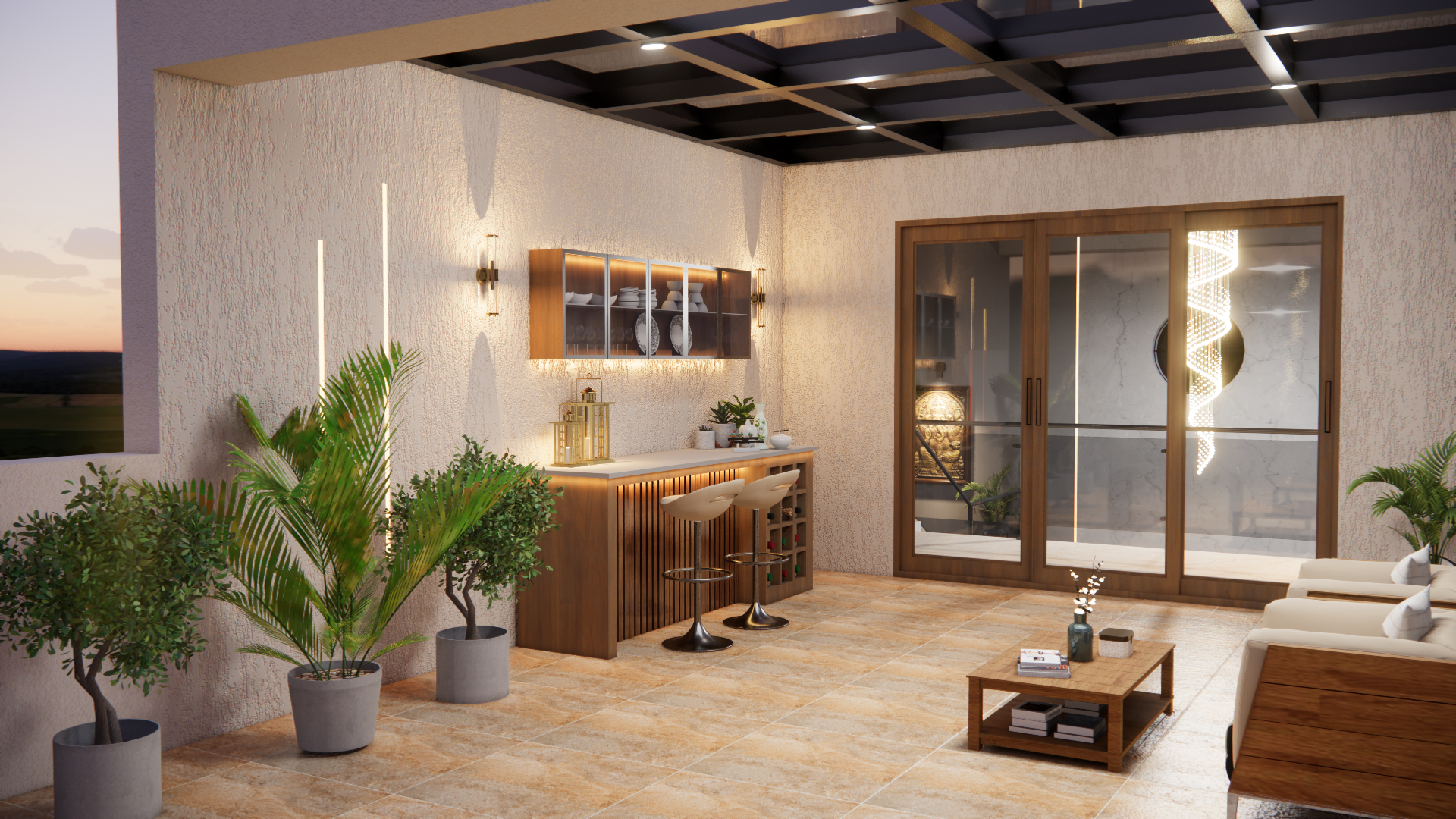
TThe staircase garden, open to the skylight above, infuses the interior with natural light and a serene ambiance, complemented by a tranquil water fountain featuring a Kamadhenu idol in the dining area. The kitchen, styled with acrylic finishes and rafter detailing, seamlessly connects to the dining space, enhancing both aesthetic appeal and practicality.
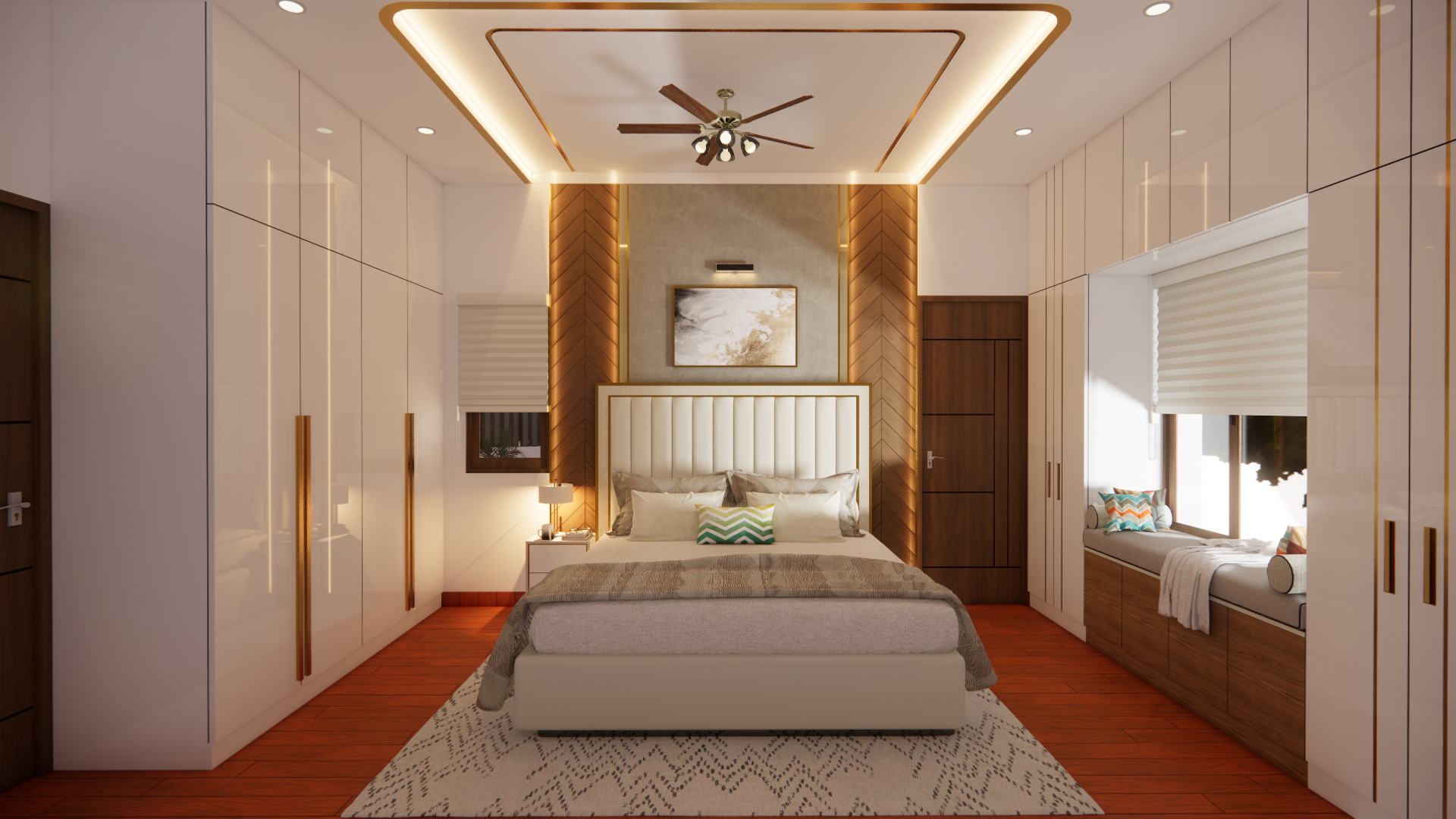
The ground floor master bedroom epitomizes luxury with lavish interiors and a bar counter, offering visual continuity with the garden area for a refreshing retreat. Adjacent, the guest room is appointed with premium finishes, ensuring comfort and sophistication for visitors.
Ascending to the first floor, a family area awaits, featuring an open skylight and intricate metal designer cuttings that add a distinctive touch. The first-floor master bedroom impresses with expansive dimensions, including a generous walk-in area and a double-height balcony overlooking the road, providing breath taking views and an unmatched sense of serenity.
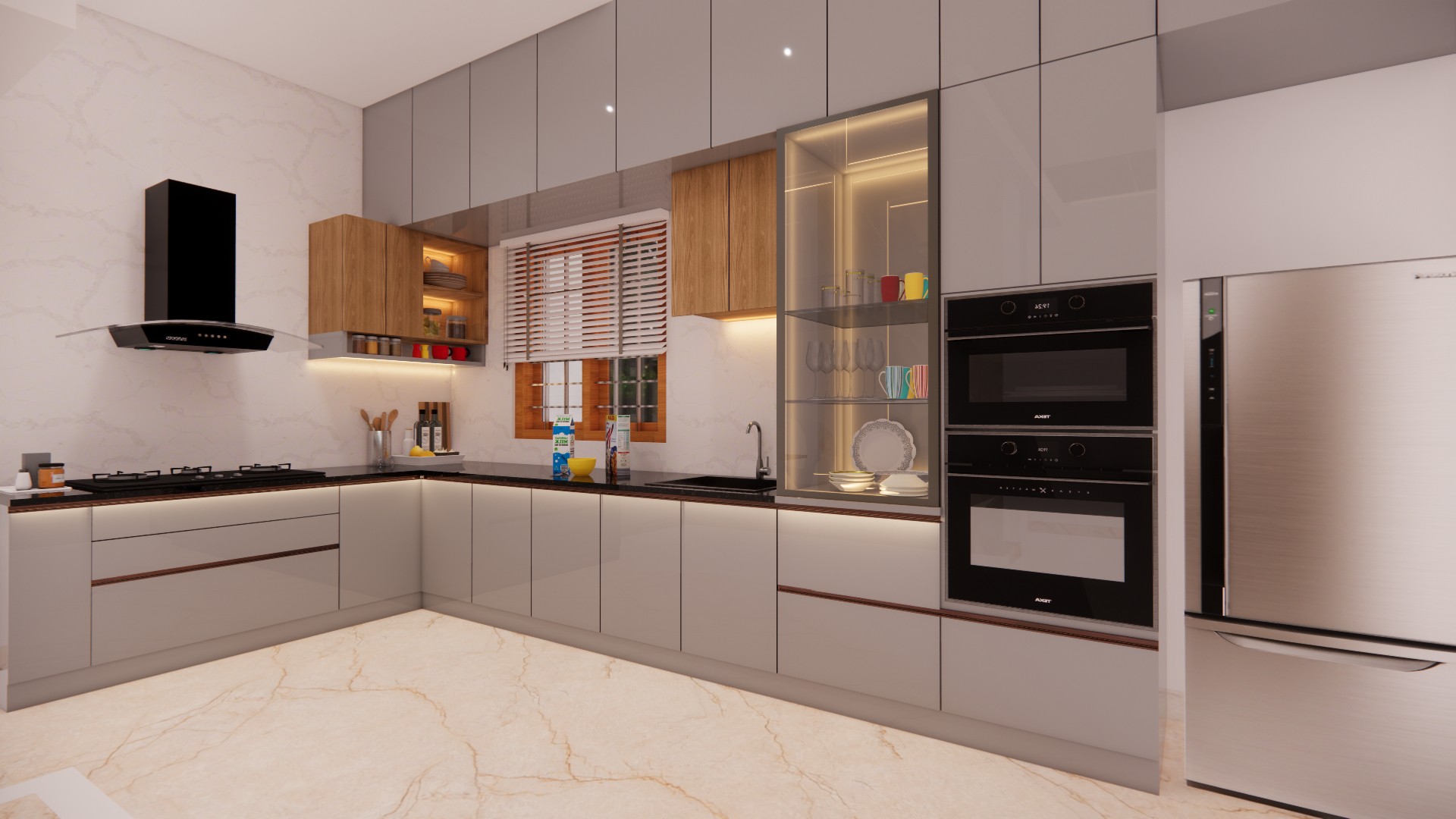
The son's suite room exceeds expectations with luxurious furnishings and teak veneered columns dividing the sleeping and living spaces, while a small balcony offers vistas of the backyard garden. The attached bathroom is a sanctuary in itself, equipped with a shower jet and jacuzzi for ultimate relaxation.
Lastly, the rooftop garden serves as a perfect venue for family gatherings, complemented by an open kitchen that enhances the joy of outdoor entertaining. Its design not only amplifies the villa's allure but also underscores its commitment to luxurious living and harmonious spaces.
Its design not only amplifies the villa's allure but also underscores its commitment to luxurious living and harmonious spaces.
In conclusion, this villa harmoniously blends lavish aesthetics with functional design elements, creating a sanctuary of tranquillity and elegance. Each space, from the ground floor living area to the rooftop garden, is meticulously designed to offer both visual delight and practical comfort, making it a truly exceptional residence for those who appreciate the finer things in life.
-
Client Name
Mr.Ajay
-
PLOT AREA
8,890 SFT
-
BUILD-UP AREA
6,525 SFT
-
CATEGORY
Villa
-
LOCATION
Chitradurga, Karnataka
