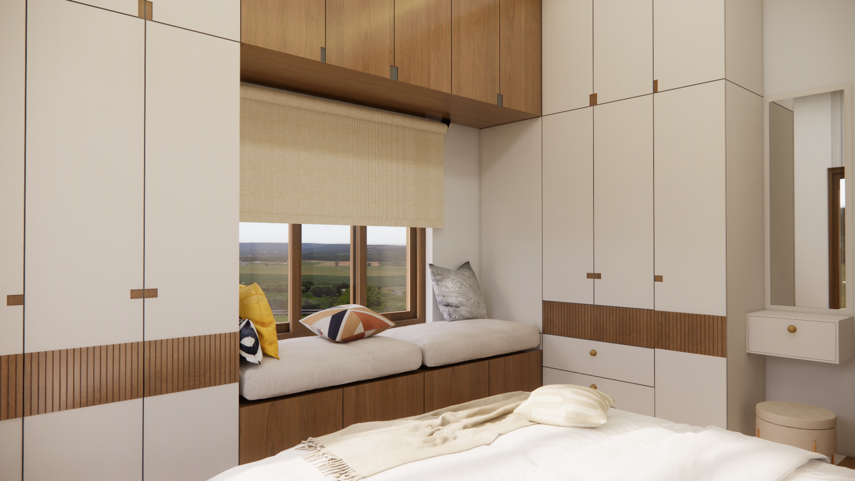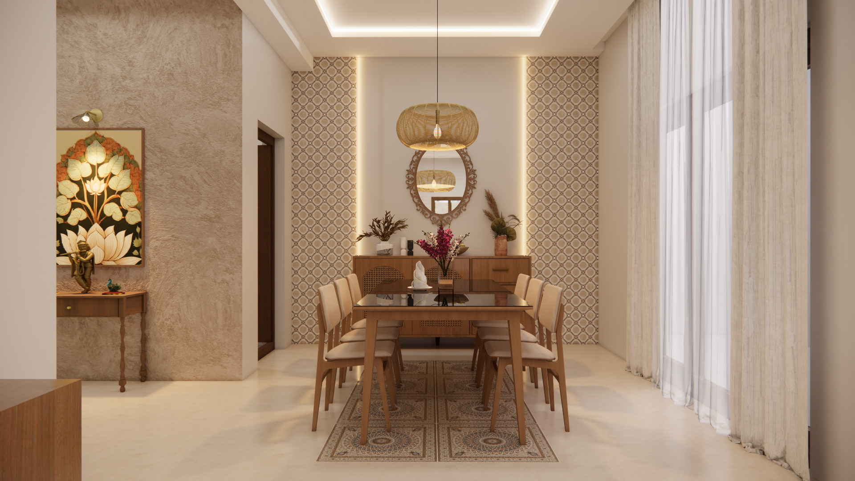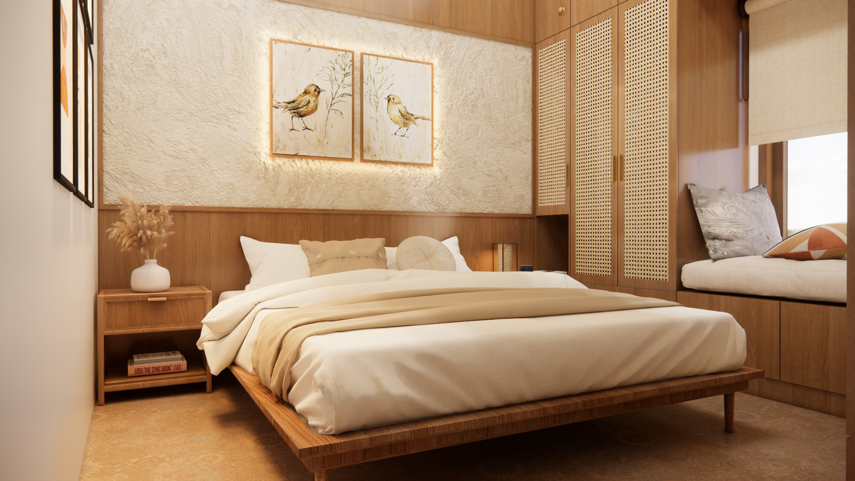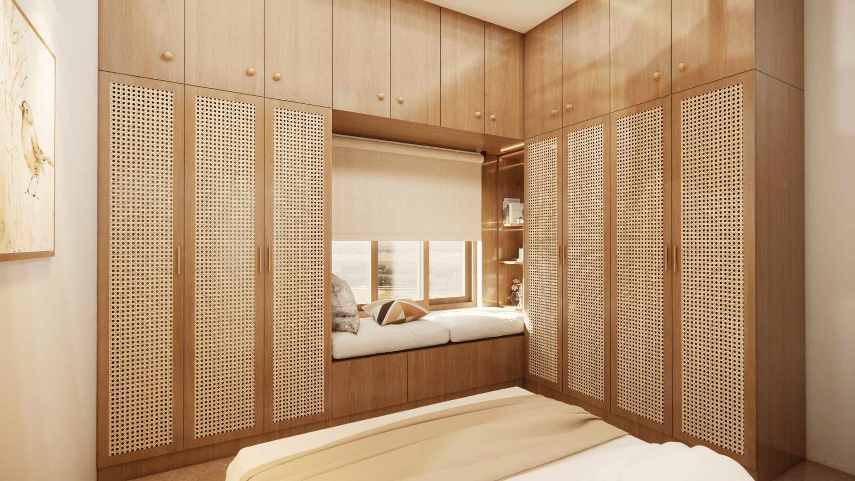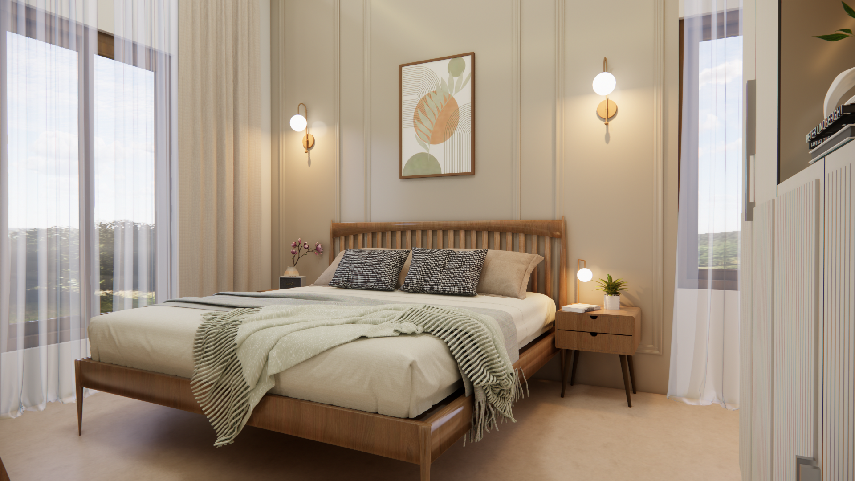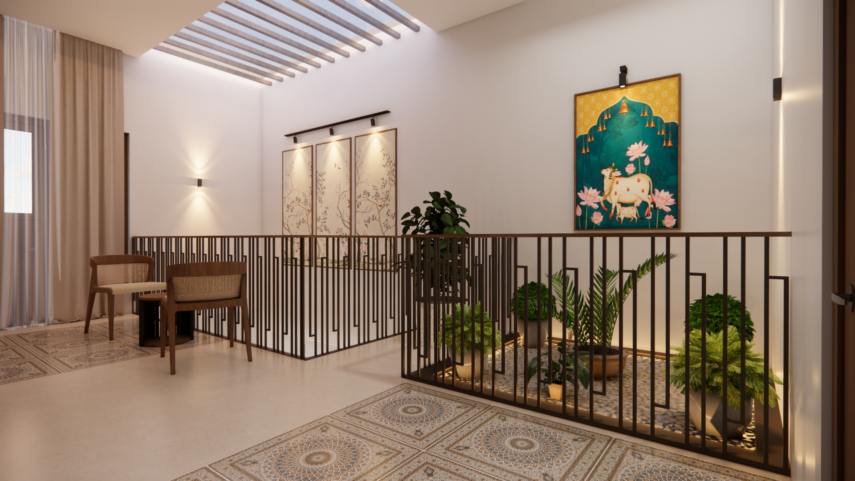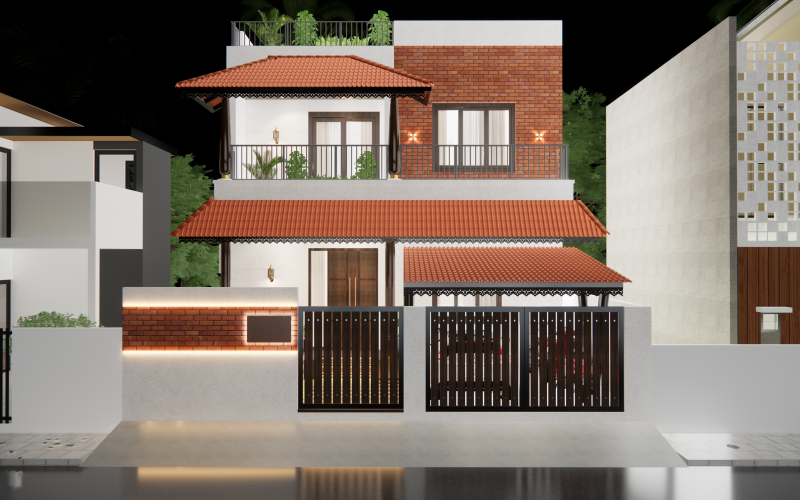
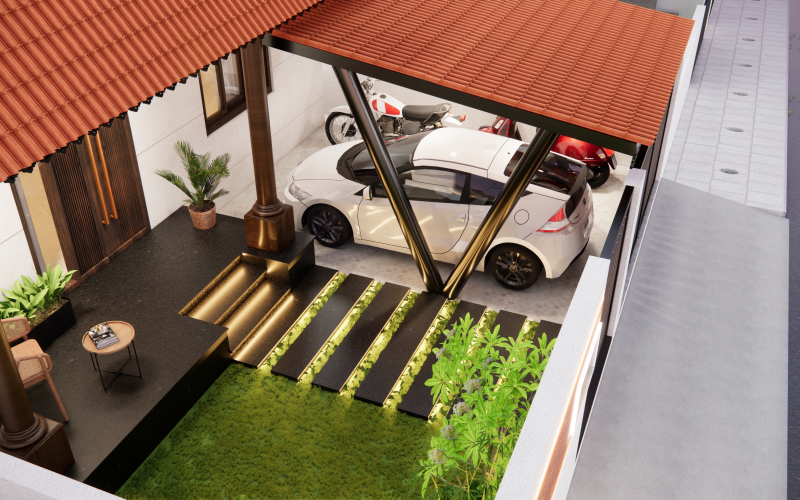
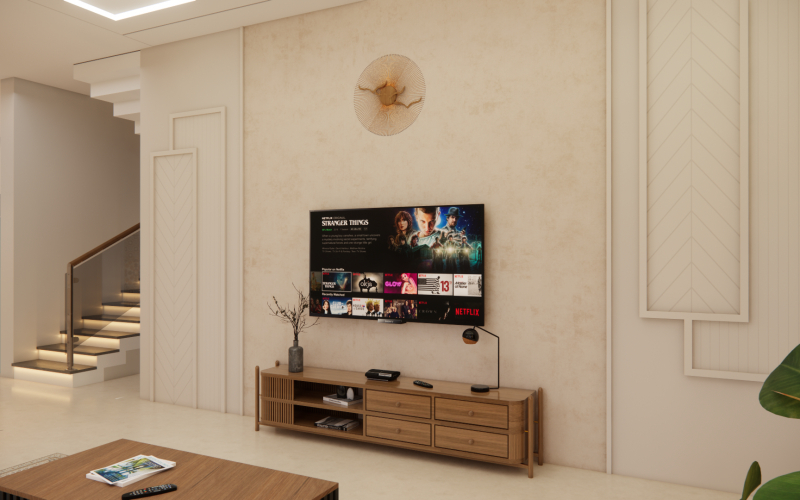
Incorporation of architectural elements reminiscent of the Chitradurga rock fort, such as tall arches and carved stone cladding, giving the house a grand and historical feel. The striking entrance with a 30-foot tall retaining wall, making a bold statement and marking the entry point with elegance and stature. water fountain near the entrance for a refreshing and welcoming atmosphere, and small garden at door entrance, designed for visitors to relax and chat, surrounded by greenery enhancing the aesthetic appeal and providing a calming effect.
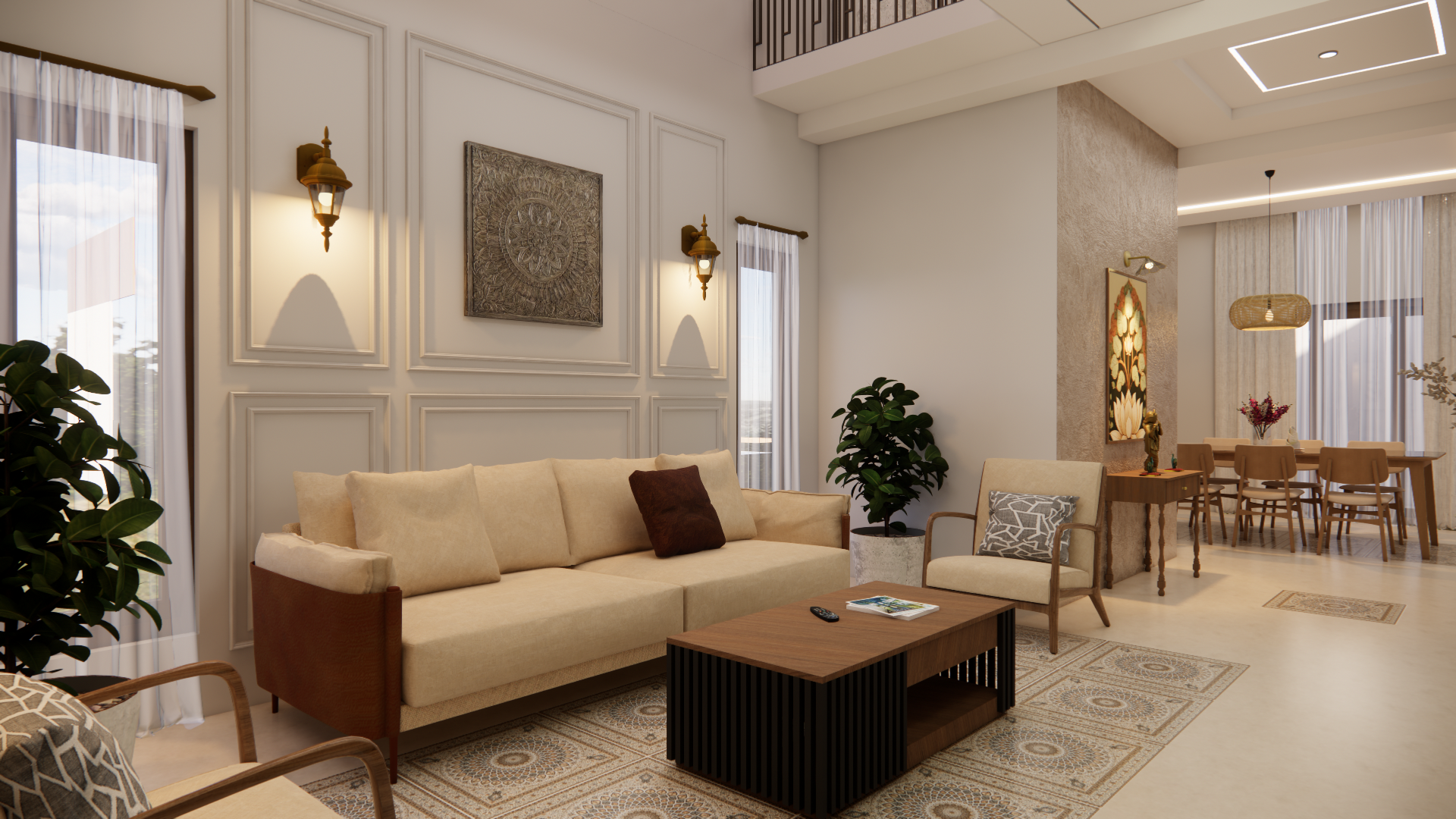
Emphasize wooden carving throughout the interiors, blending traditional craftsmanship with modern functionality. Furnish the living spaces with brown leather furniture, offering comfort and adding a touch of sophistication and warmth. Use vintage-style lighting fixtures to enhance the ambiance and complement the overall design theme.
The spacious living area features an atrium, bringing in ample natural light and creating a sense of openness. The Pooja room which is located at the centre of the house not only serves as a spiritual space but also acts as a subtle division between the living and dining areas, reflecting cultural values and traditions. A room on the ground floor includes a private sit-out, offering a cozy retreat for relaxation and contemplation.
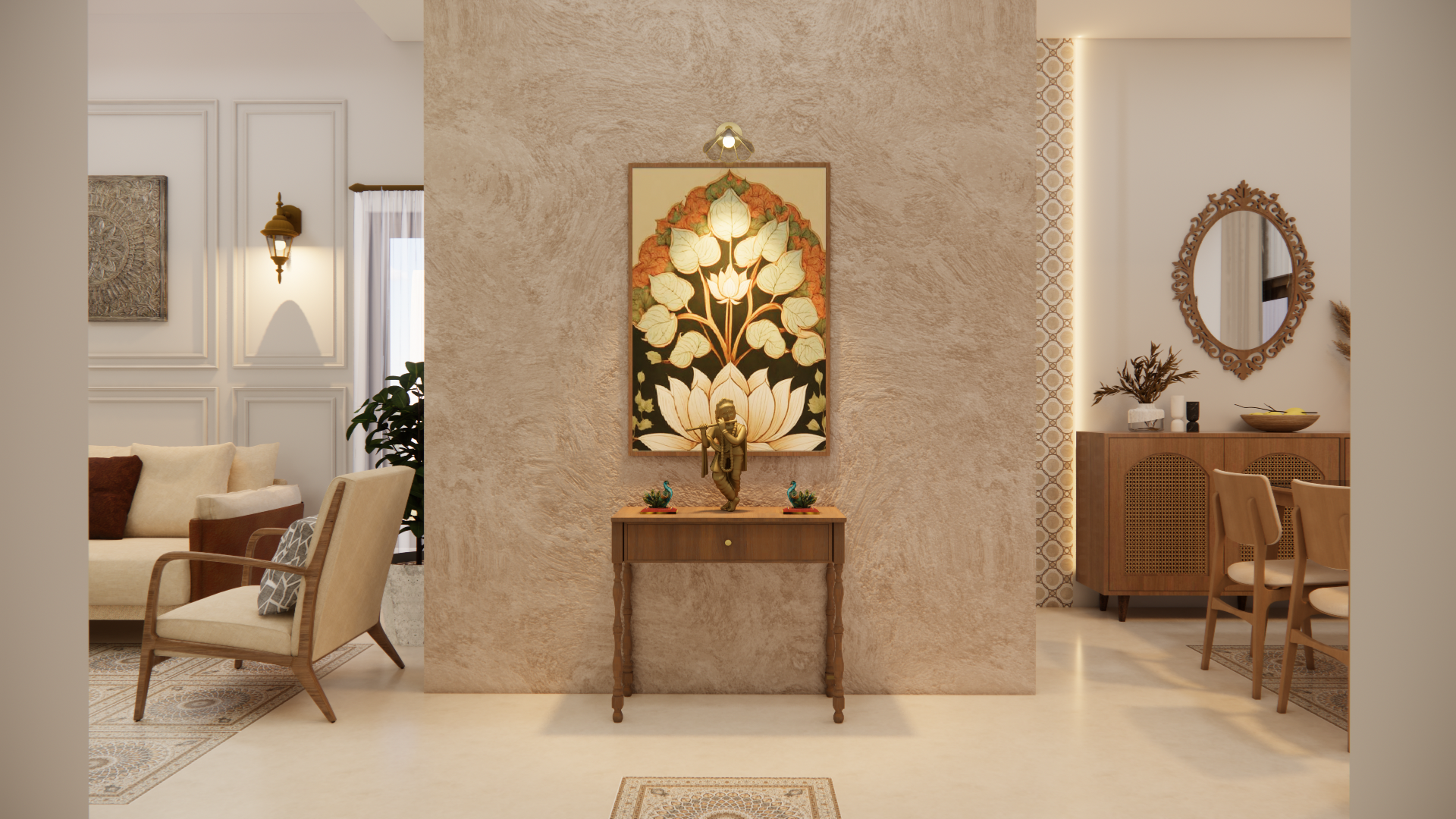
The entire first floor is dedicated to kids, comprising three bedrooms designed with their needs in mind. A spacious balcony on the first floor features a garden area under a glass roof, providing a safe and enjoyable outdoor space for Family.
This conceptual duplex house in farm land not only provides a comfortable living space but also celebrates local heritage and offers a peaceful retreat surrounded by nature.
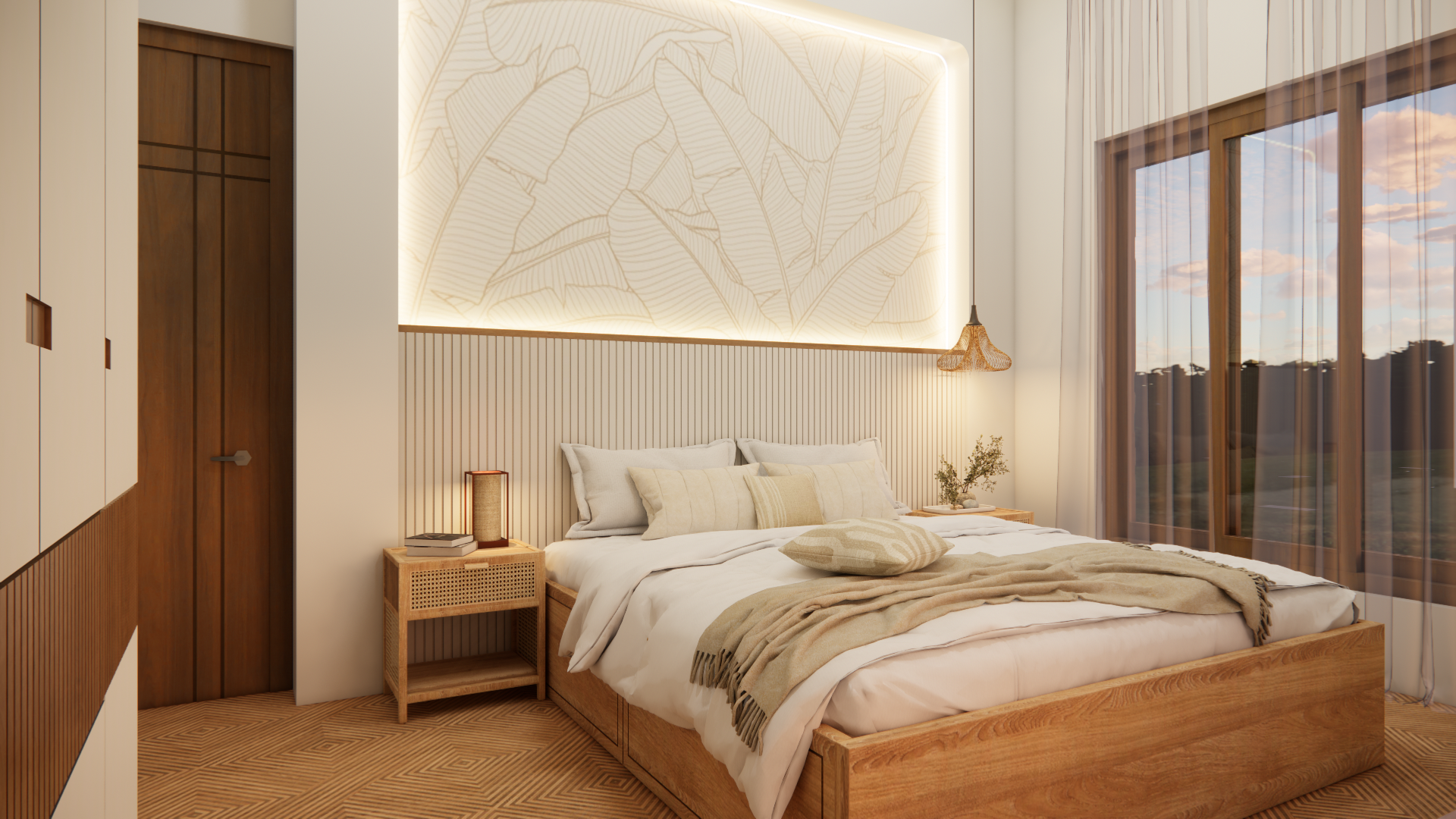
-
Client Name
Mr.Natraj
-
PLOT AREA
0.6 Acre
-
BUILD-UP AREA
4,234 SFT
-
CATEGORY
Residential
-
LOCATION
Chitradurga, Karnataka
