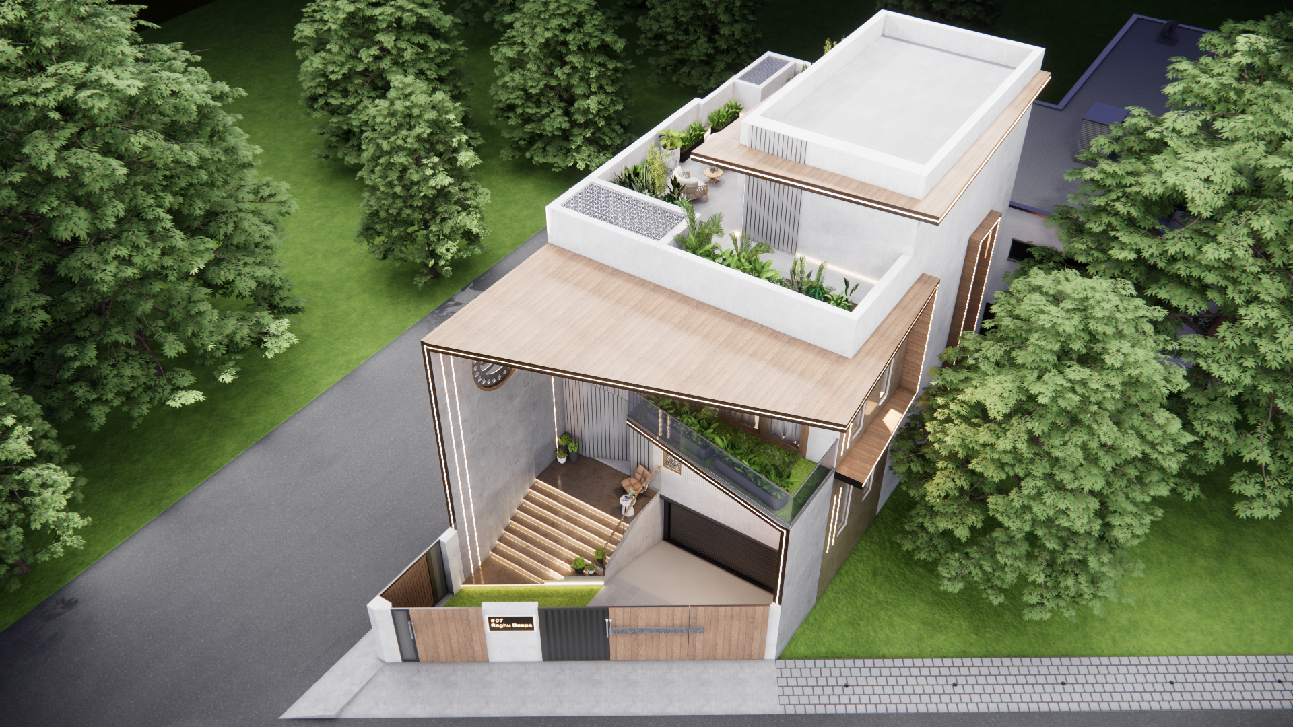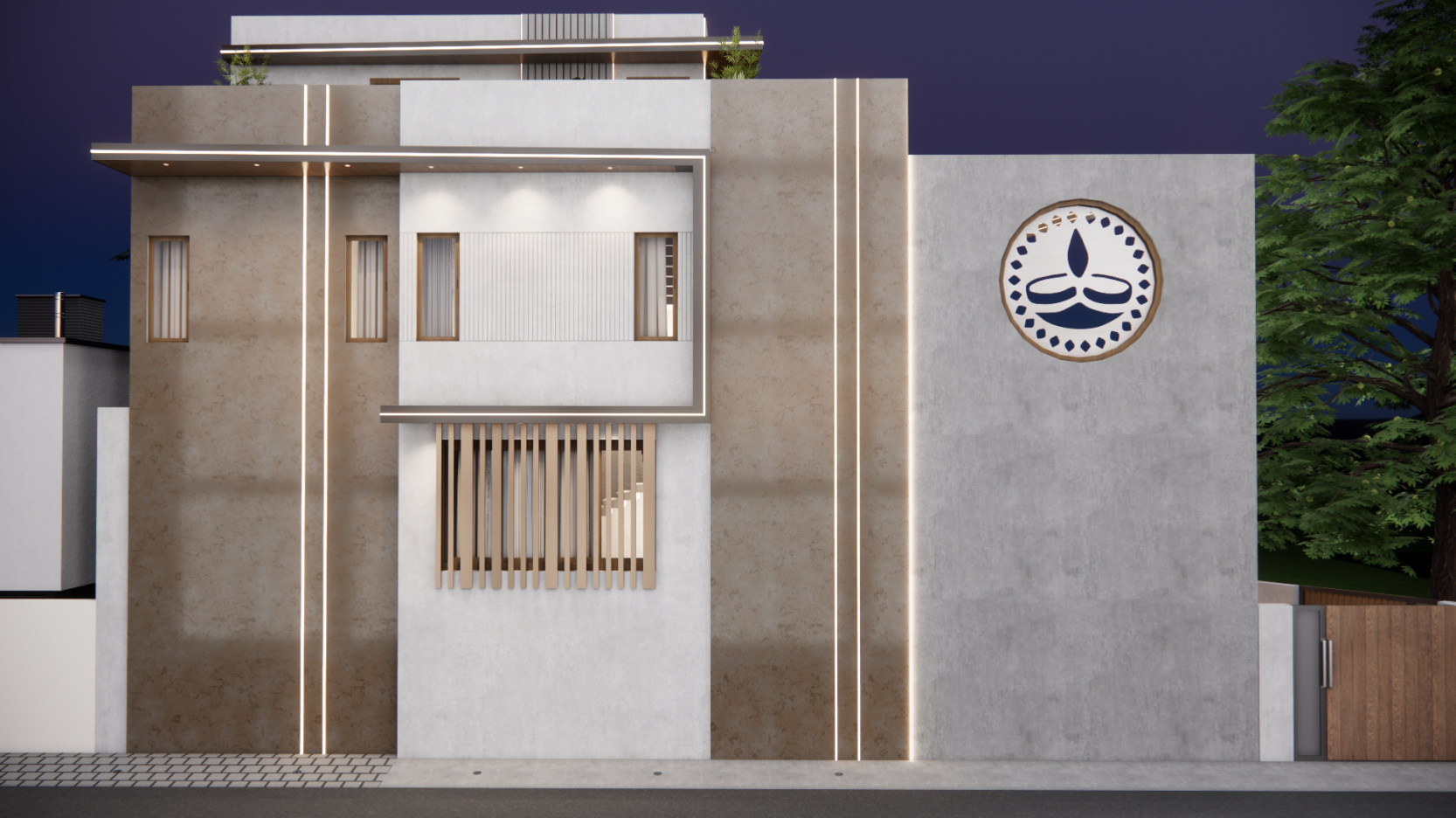
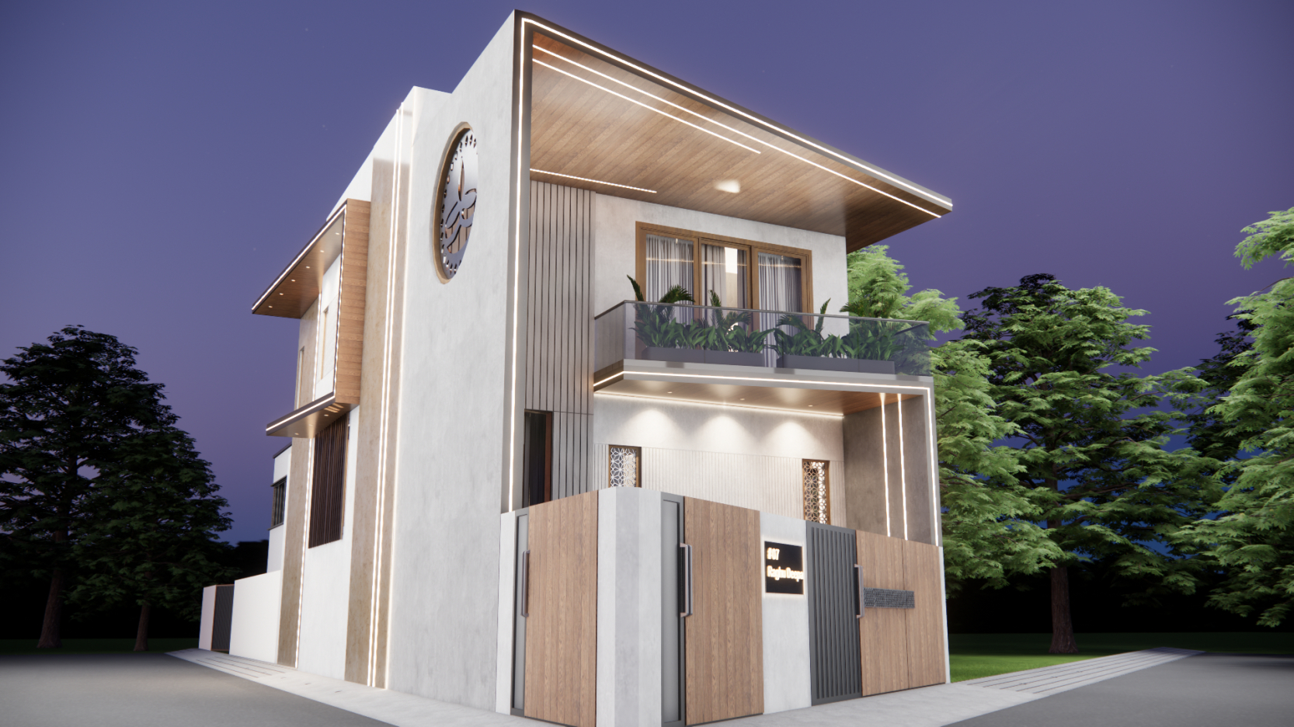
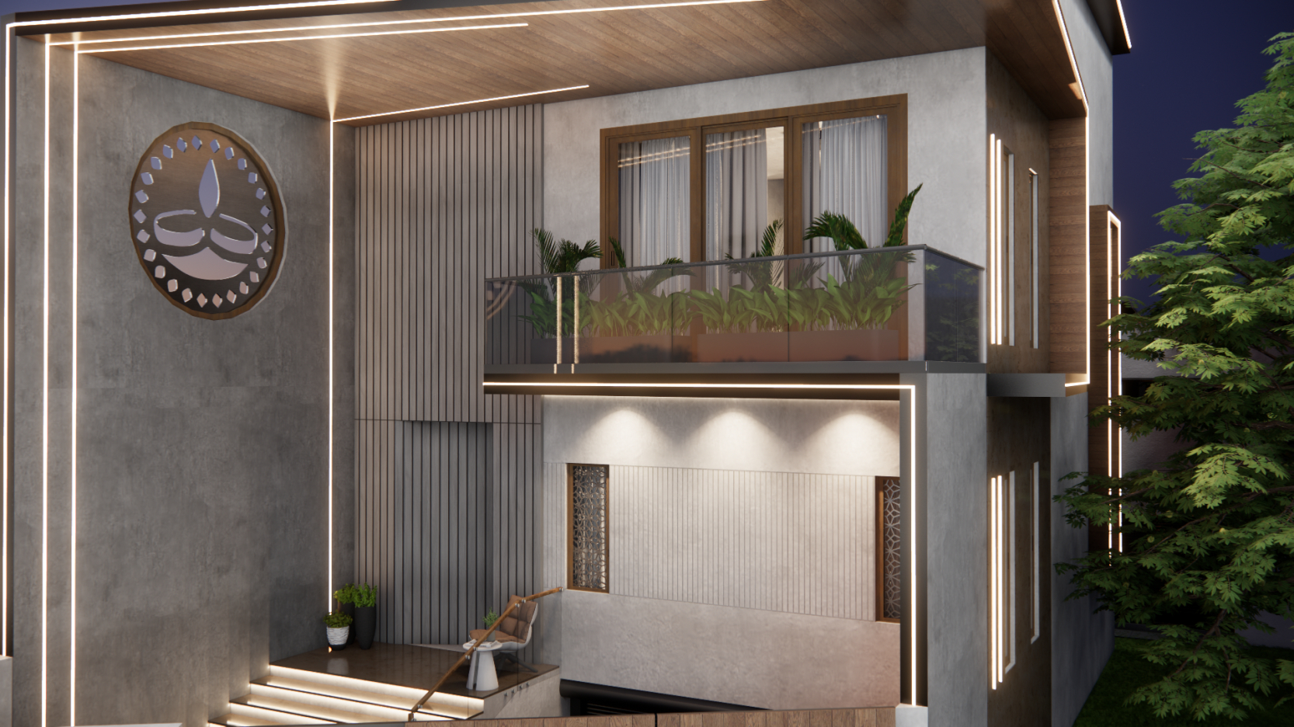
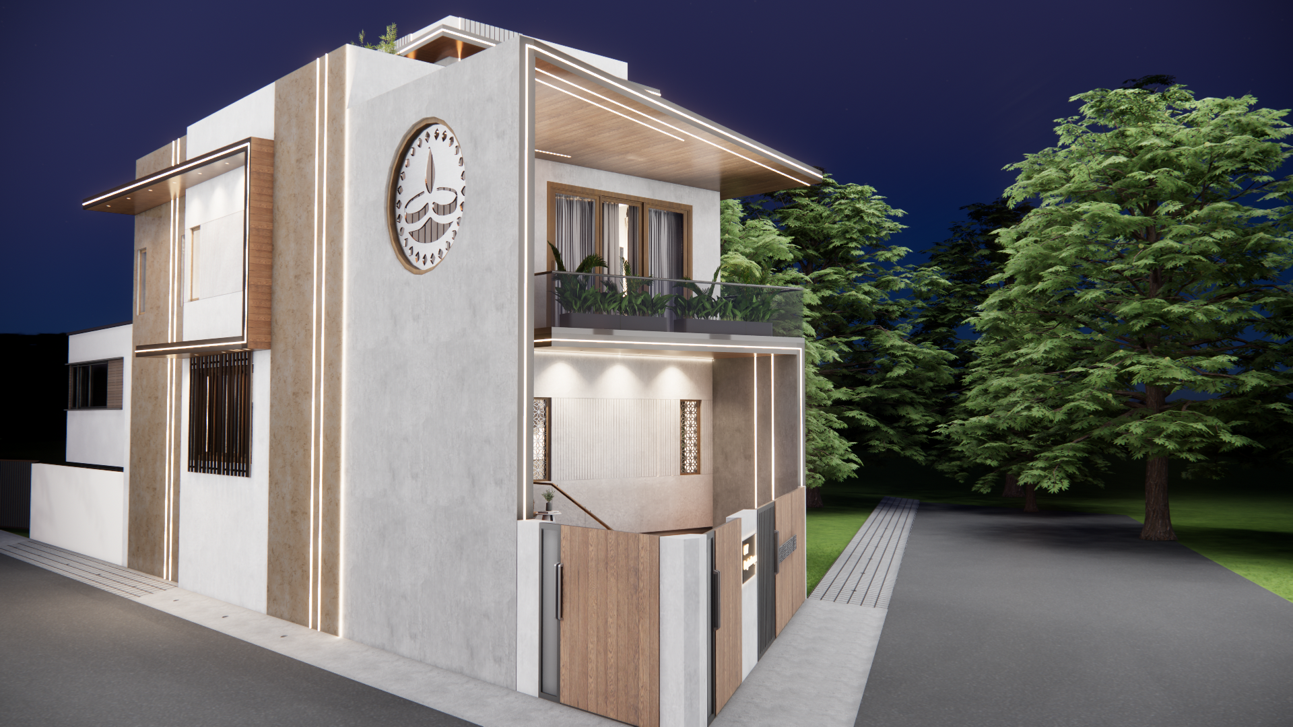
This construction project in the heart of Chitradurga aims to establish an exceptional complex with connectivity on three sides, setting a new standard in the cityscape. The vision is to create an outstanding architectural Design with an exceptionally attractive facade.
Given the challenging ground surface of rocky bed, the structural design is pivotal. The construction will require robust foundations and possibly retaining walls for the basement and first floor to ensure stability and safety. This approach not only meets structural requirements but also enhances the building's durability in the long term.
The ground and first floors are exclusively designated for a Gold and Diamond Jewellery Store, emphasizing a prestigious retail environment. The client's office will occupy the second floor, providing them with a central location within their own development.
The facade will feature a modern aesthetic primarily composed of glass and High-Pressure Laminate (HPL) materials. This choice not only lends a contemporary look but also maximizes natural light and visual transparency. Additionally, ample artificial lighting will be strategically integrated to enhance the building's grandeur and visibility, particularly in the evenings.
Overall, this project aims to blend functionality with aesthetic appeal, leveraging its prime location and innovative design to stand out as a symbol of modernity and sophistication in Chitradurga.
-
Client Name
Mr.Rakesh
-
PLOT AREA
4,876 SFT
-
BUILD-UP AREA
11,860 SFT
-
CATEGORY
Commercial
-
LOCATION
Chitradurga, Karnataka
