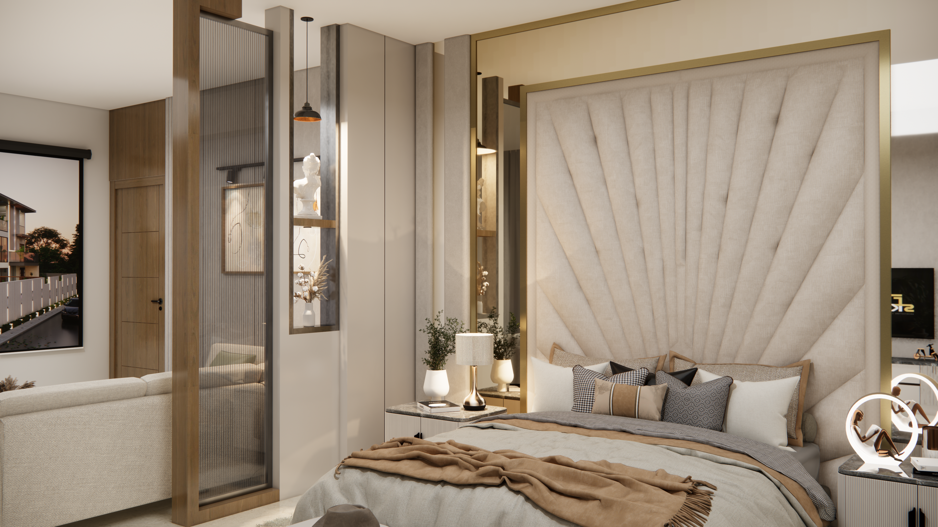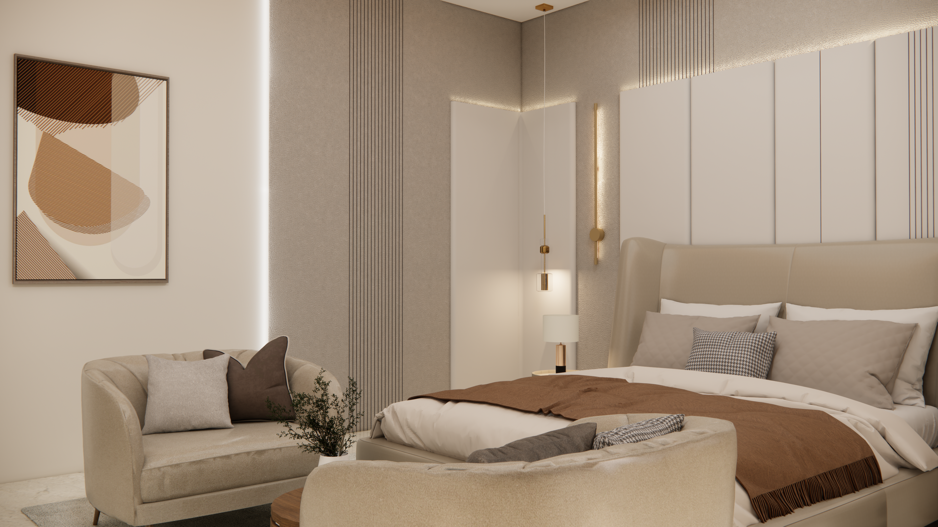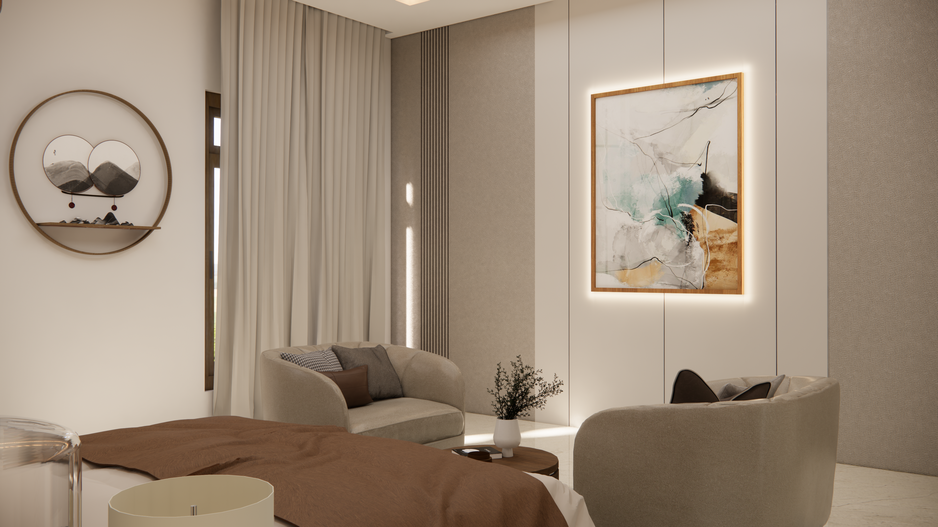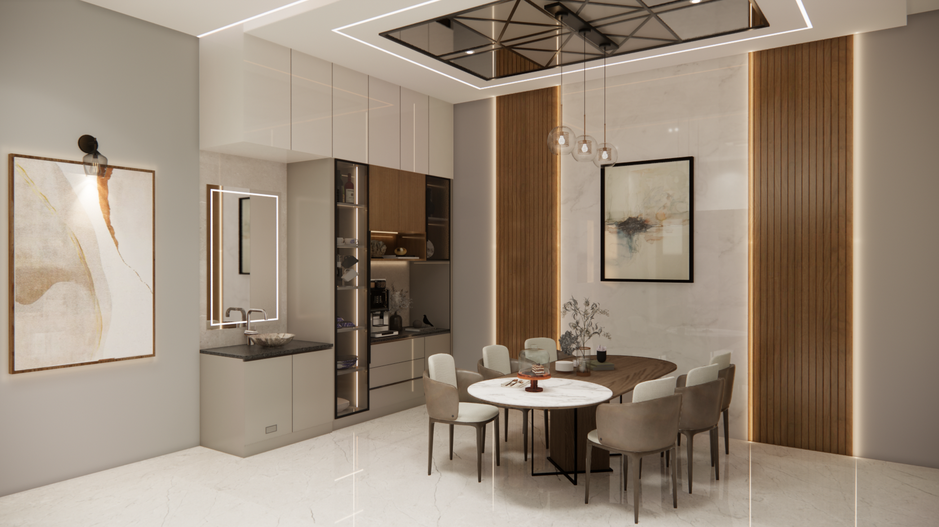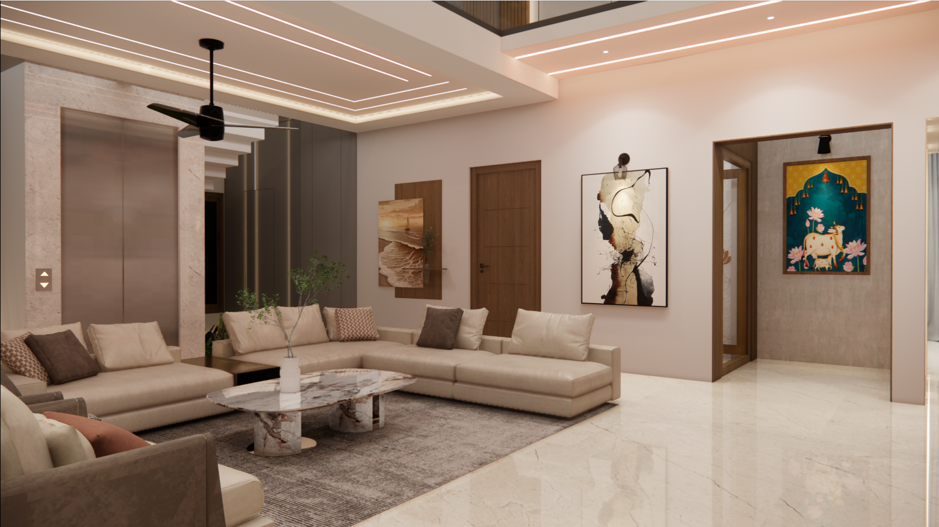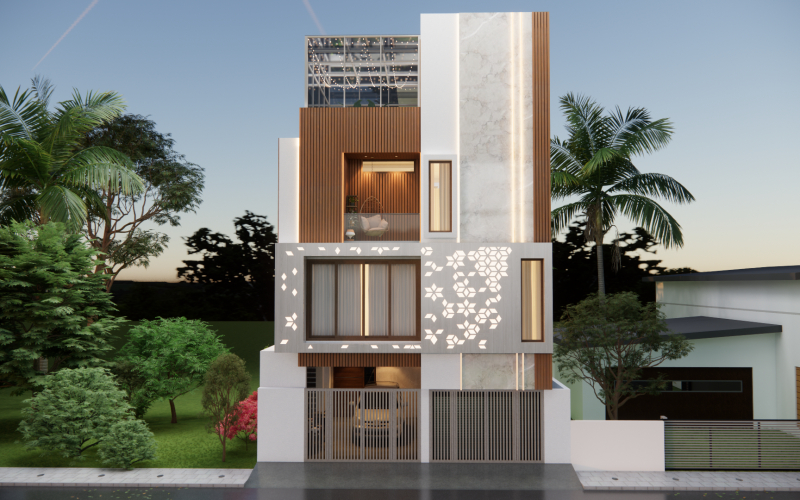
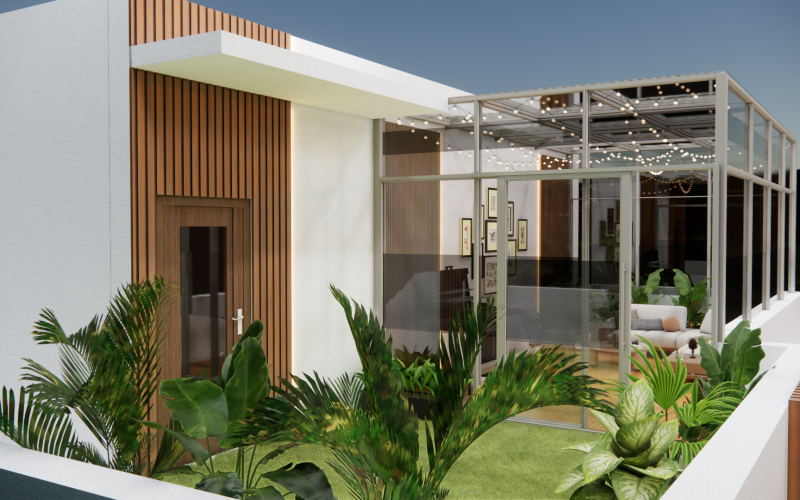
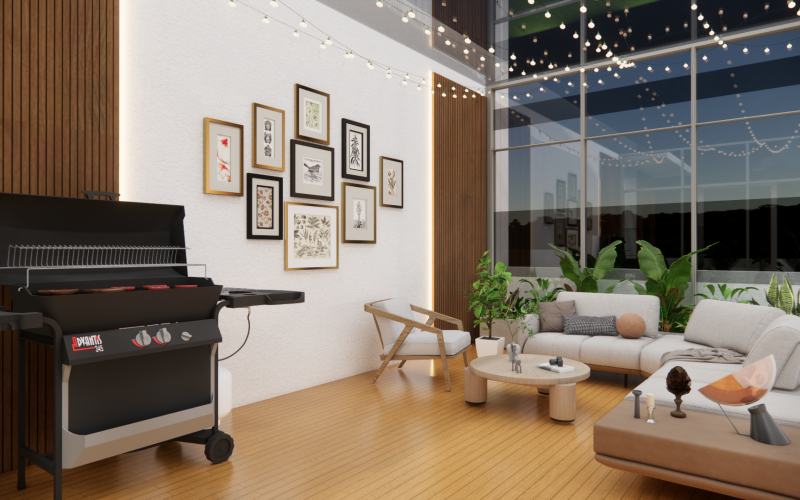
This House was intended to suit the needs of the homeowner couple and their Daughter. Clients only brief was to have a house which breaks the monotony and stands out from the neighbourhood, to have spectacular views from the front roadside and views of the Garden from inside.
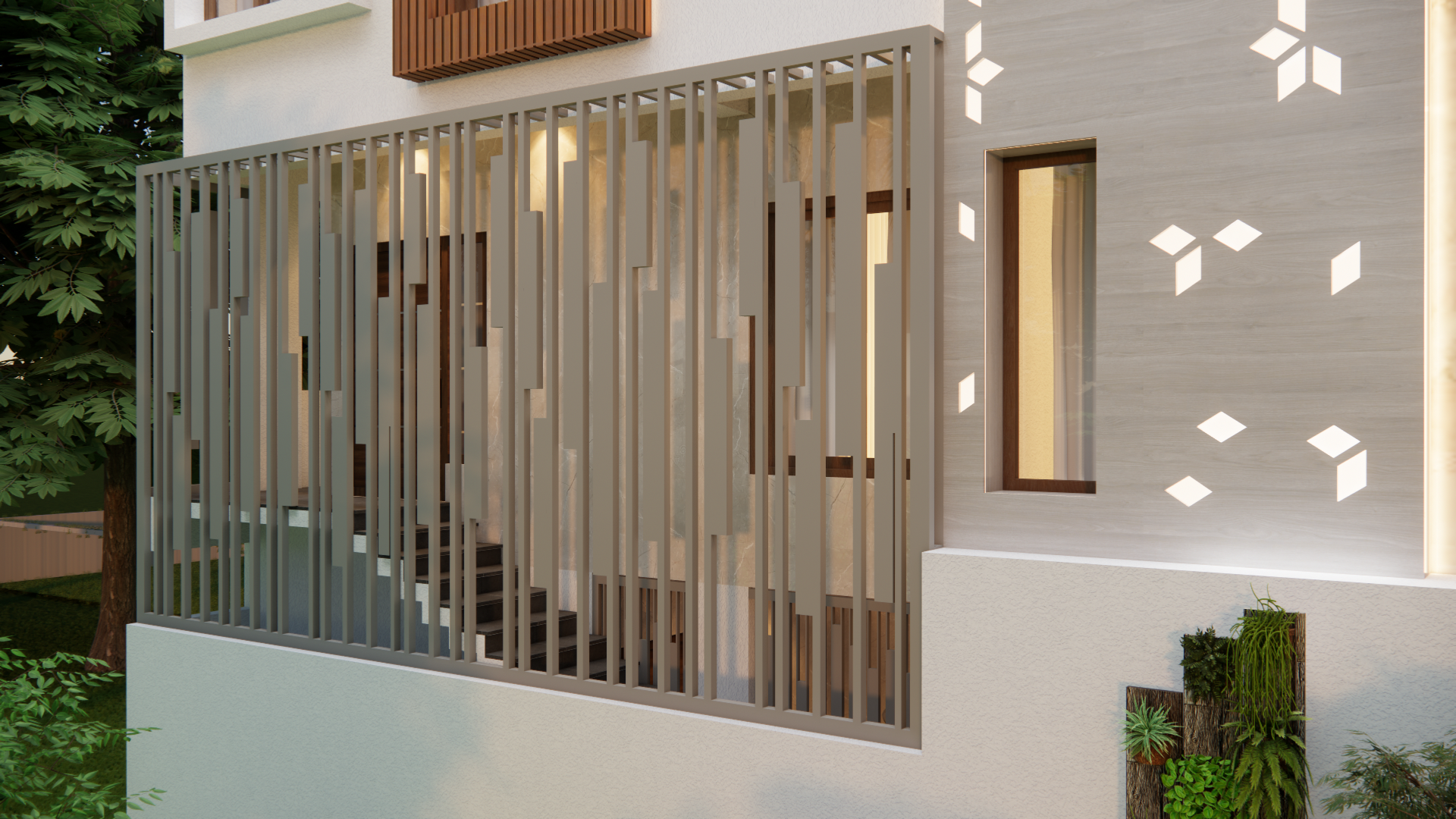
Exclusive stilt space designated for parking and an expansive garden area. First Floor East Side entrance with a grand porch opens into the living room with a skylight. Parents bedroom with lavish interior, kitchen and dining, Balcony planned on a First floor.
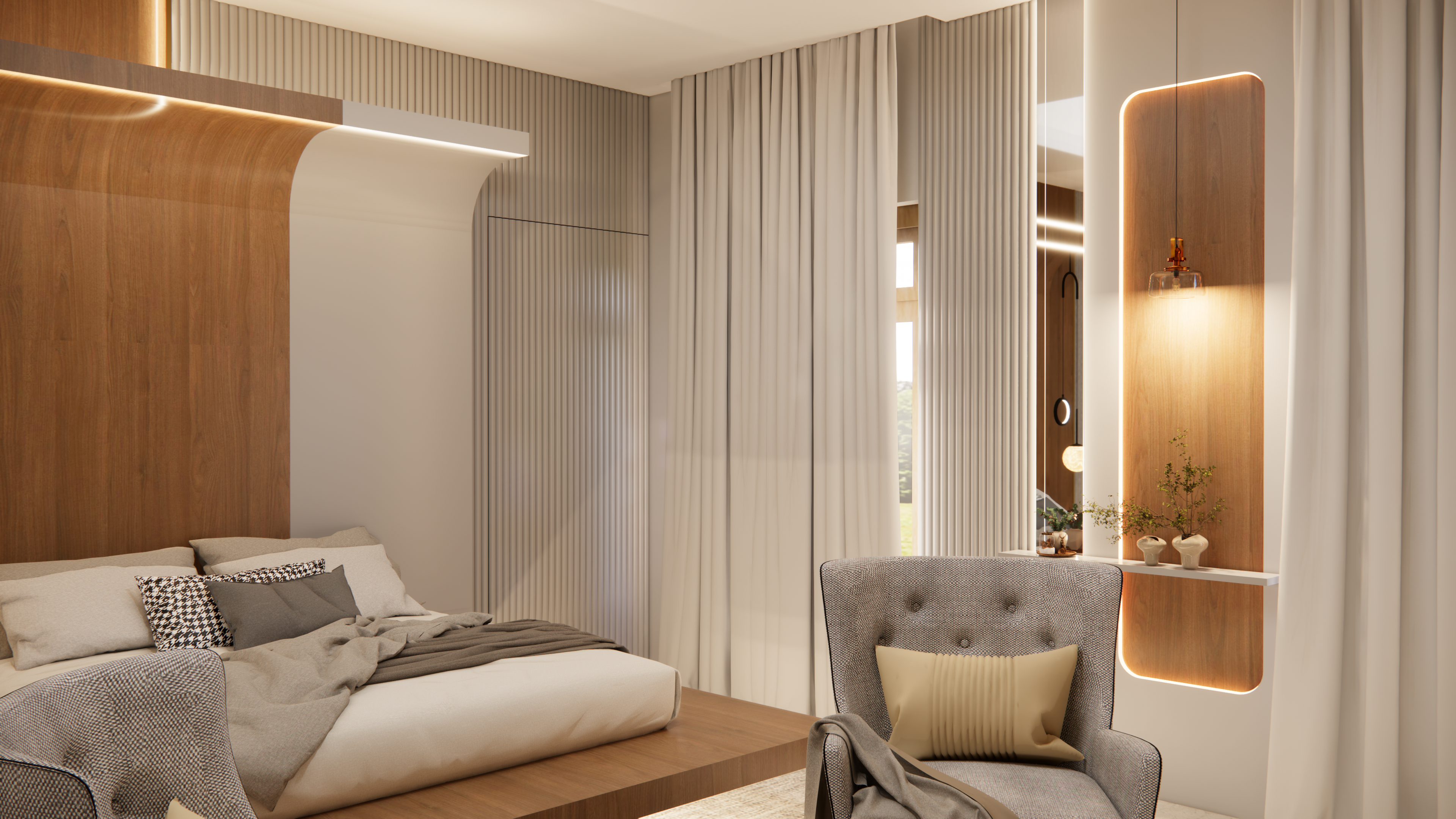
The site was effectively utilized by intricately incorporating inviting green environment into the spatial layout of the plan.. Kid’s bedroom and guest bedroom are planned on the Second floor.
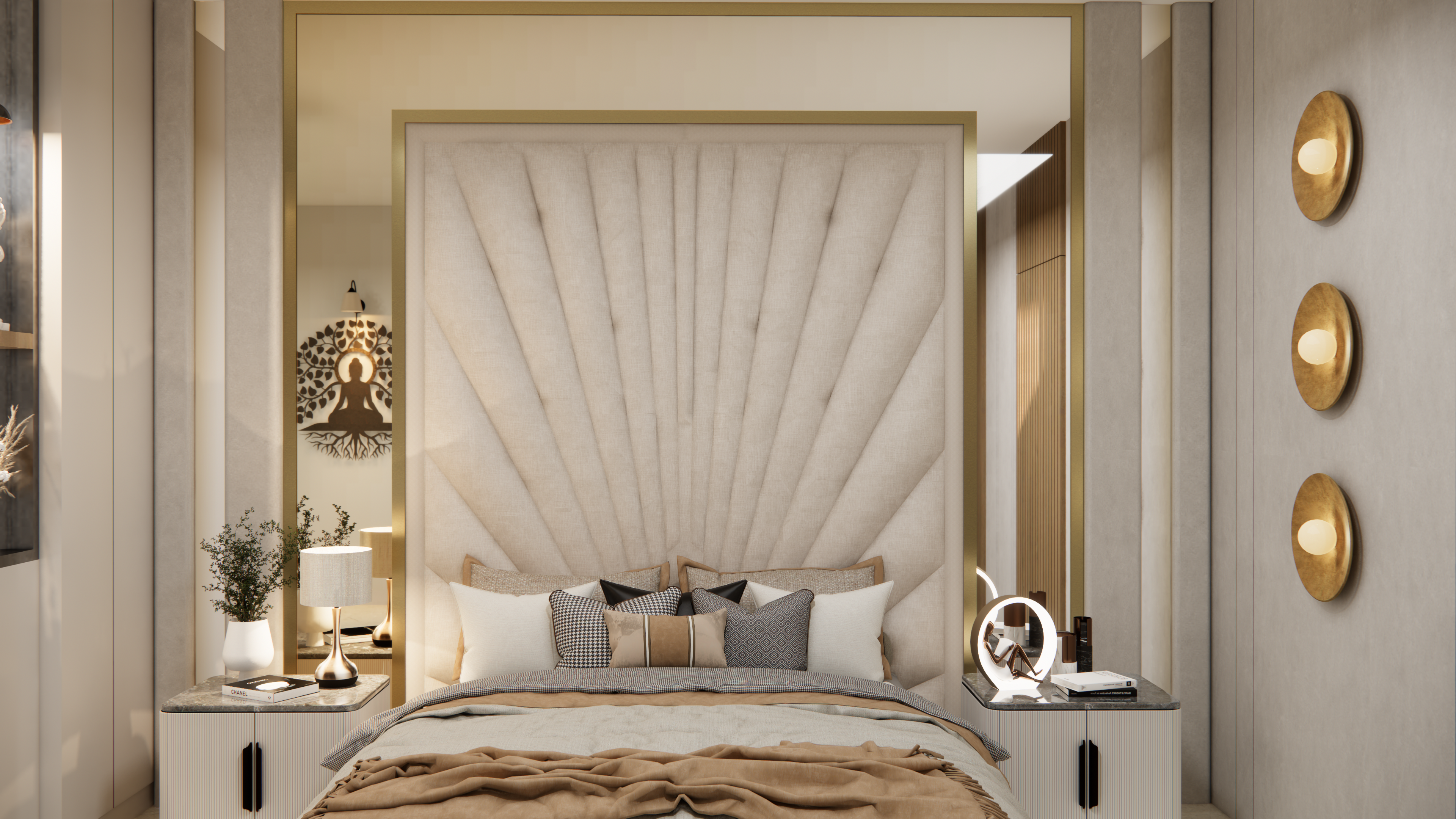
Second Floor Balcony garden facing the road side gives amazing views and connectivity to the outdoors. Entertainment areas such as gymnasium, a bar unit have designed in the Balcony area with maximum privacy.
This design concept offers a harmonious blend of luxury, functionality, and aesthetic appeal, making it an ideal home for those seeking comfort and modern living in a suburban environment.
-
Client Name
Mr.Tippeswamy
-
PLOT AREA
3,080 SFT
-
BUILD-UP AREA
3,130 SFT
-
CATEGORY
Residential
-
LOCATION
Chitradurga, Karnataka
