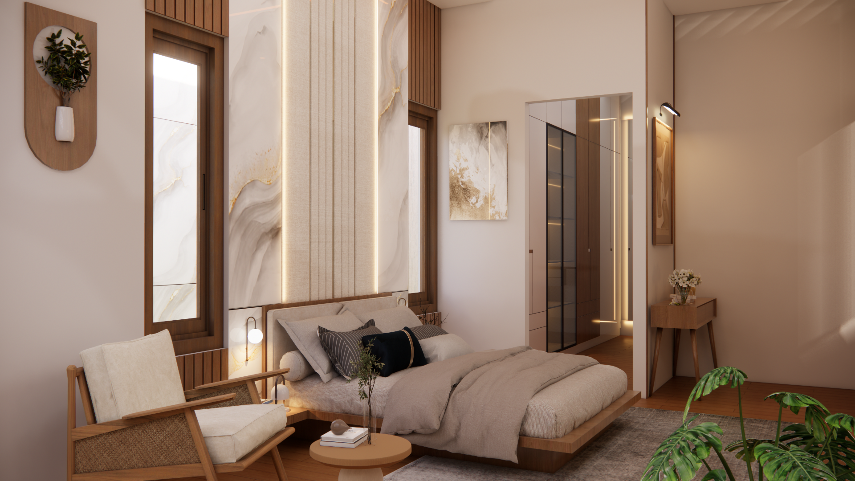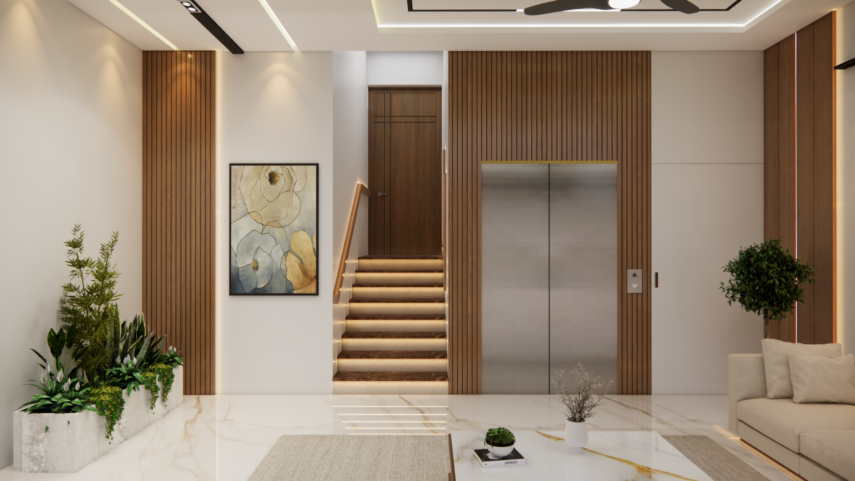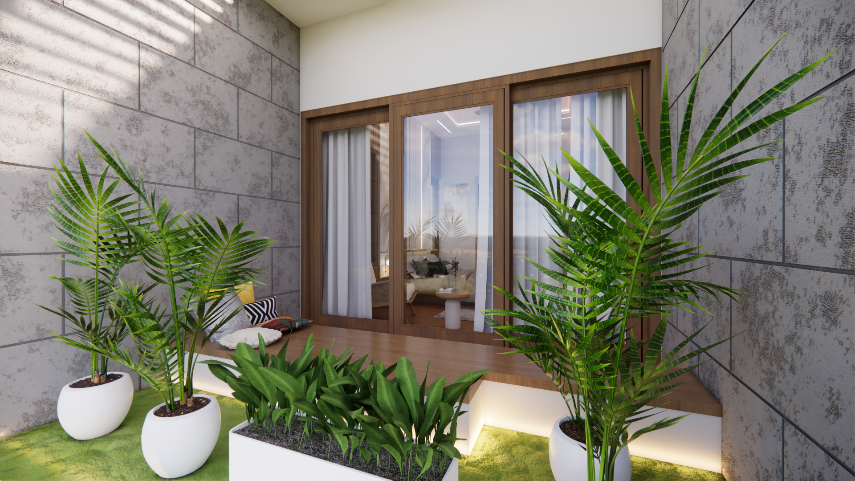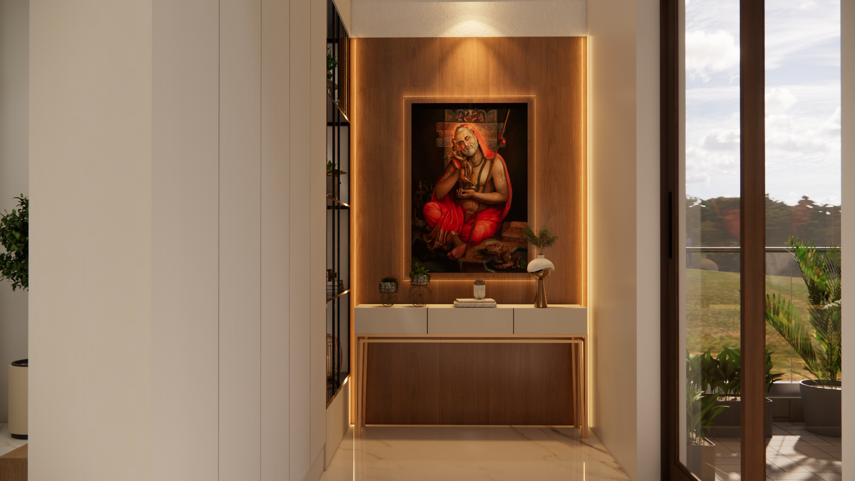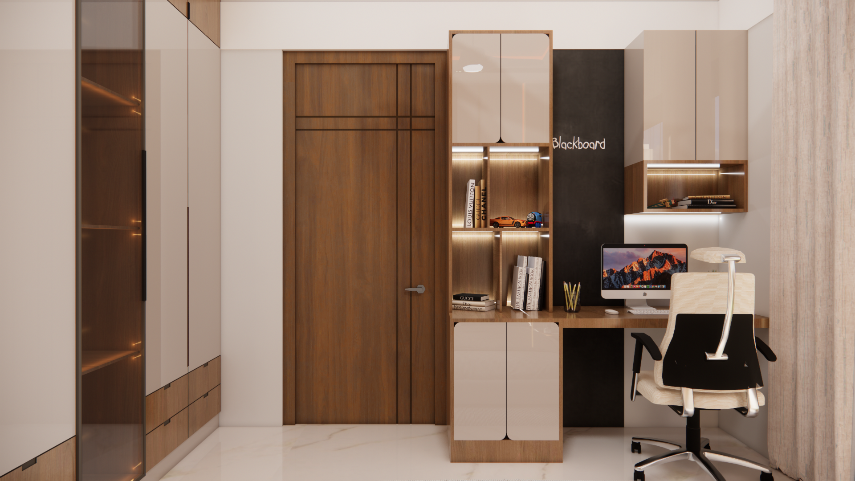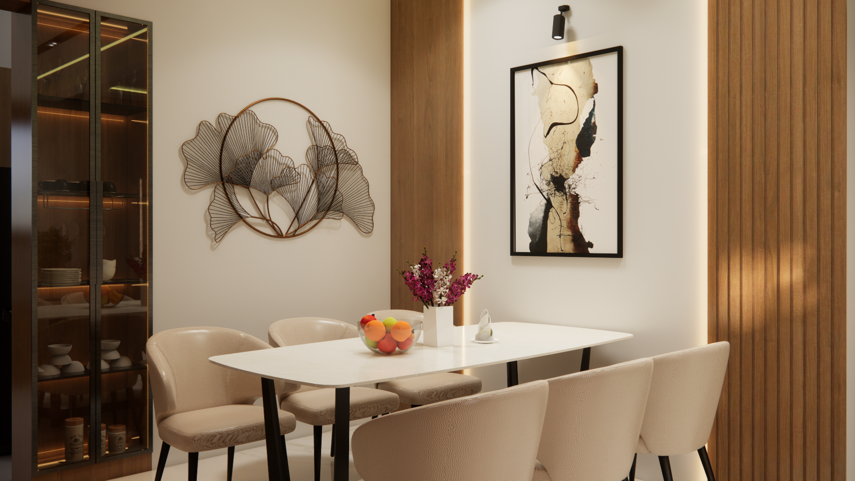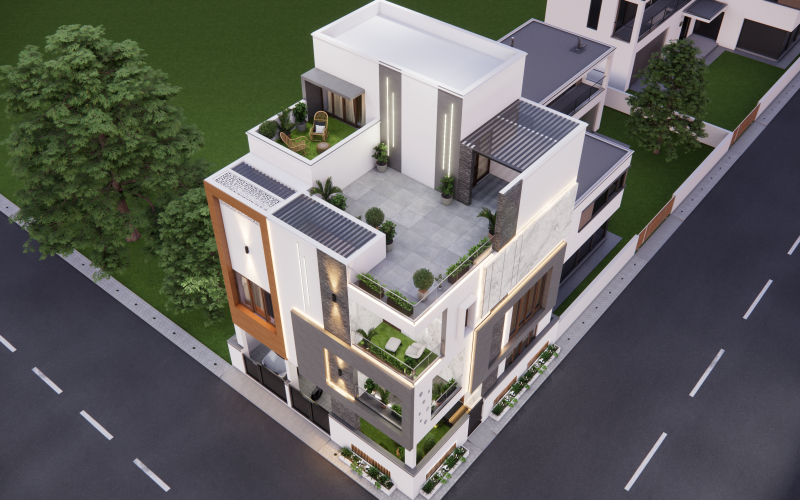
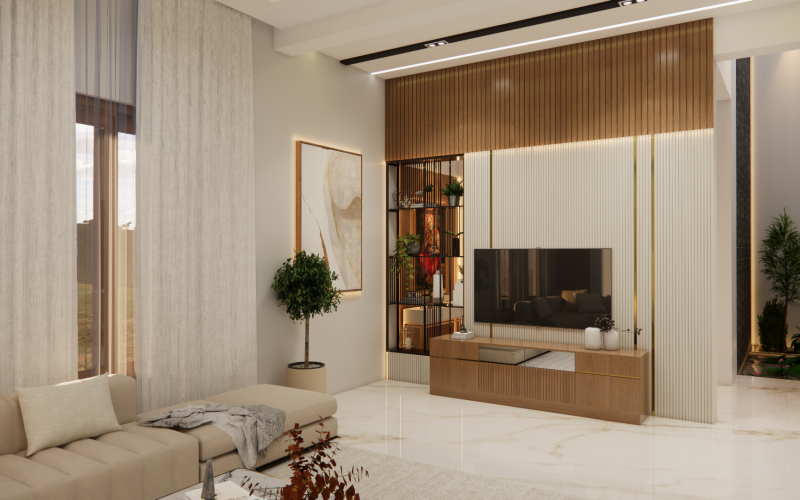
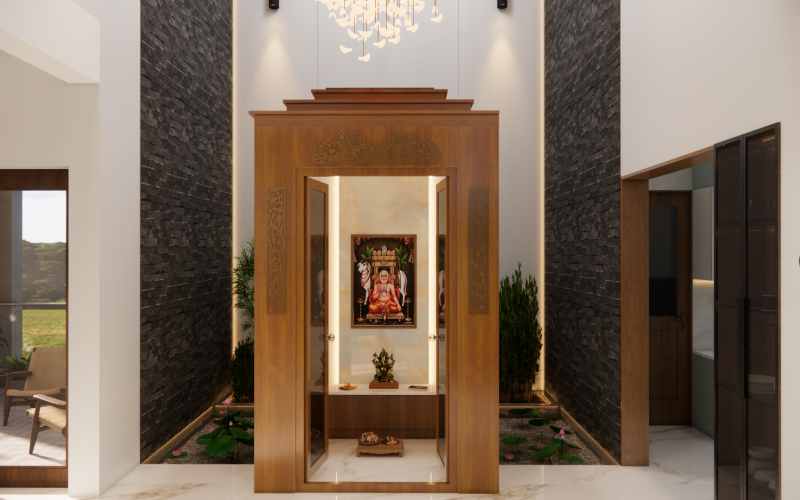
After listening the client’s specification for their duplex house we decide to Blend traditional elements with contemporary functionality, ensuring the house meets modern living standards while maintaining cultural and aesthetic values.
The combination of traditional and contemporary elements, with a stilt car parking, to achieve their requirement we incorporate brick cladding for the exterior façade which gives classic and sturdy appearance.
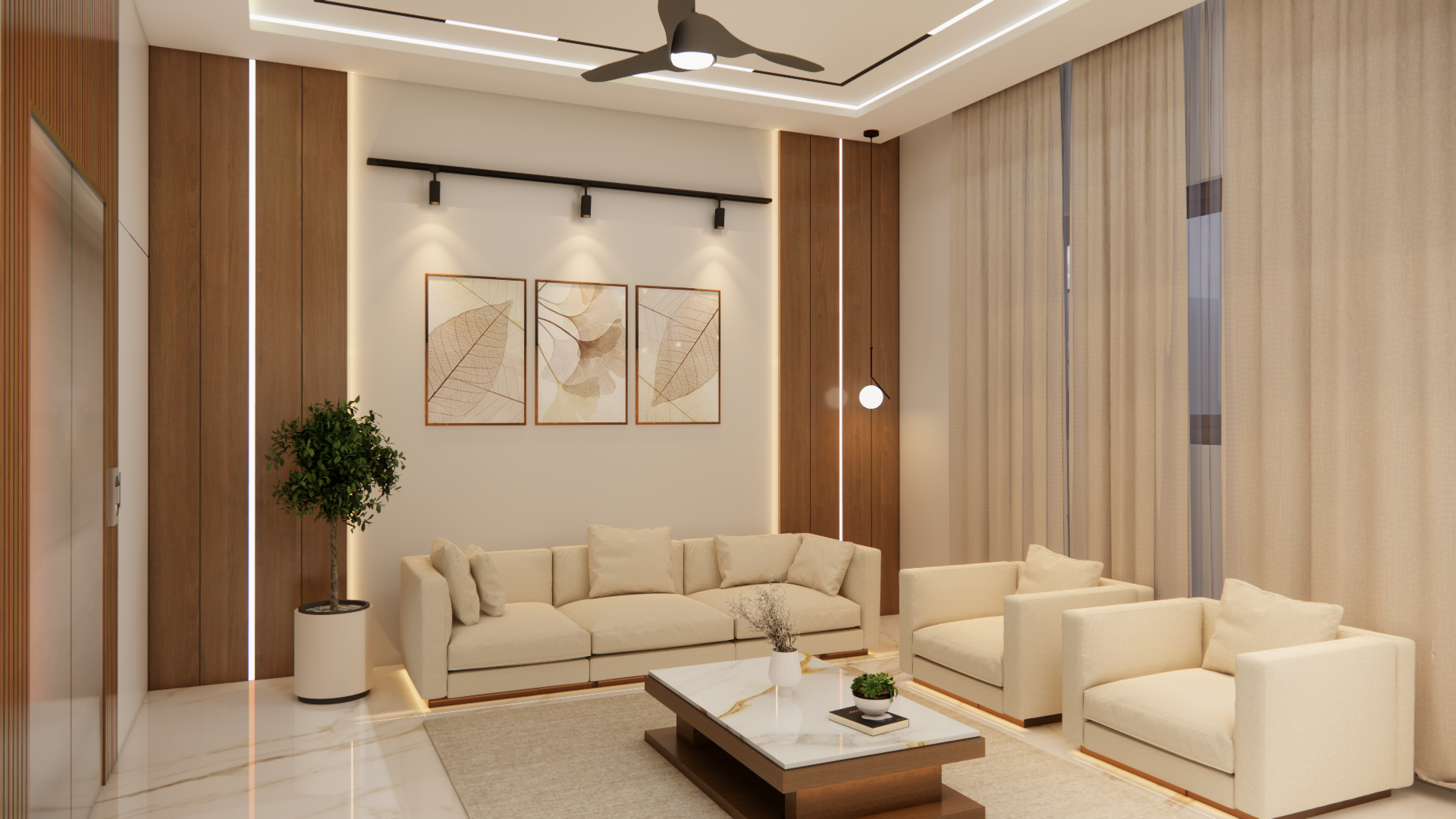
Our vision is to provide privacy for individual zones such as Living, Kitchen and bedrooms space, Ensure ample natural light and cross ventilation throughout the house for a comfortable living environment. Use of veneer and natural cladding for the interior walls, enrich the combining traditional and contemporary aesthetics.
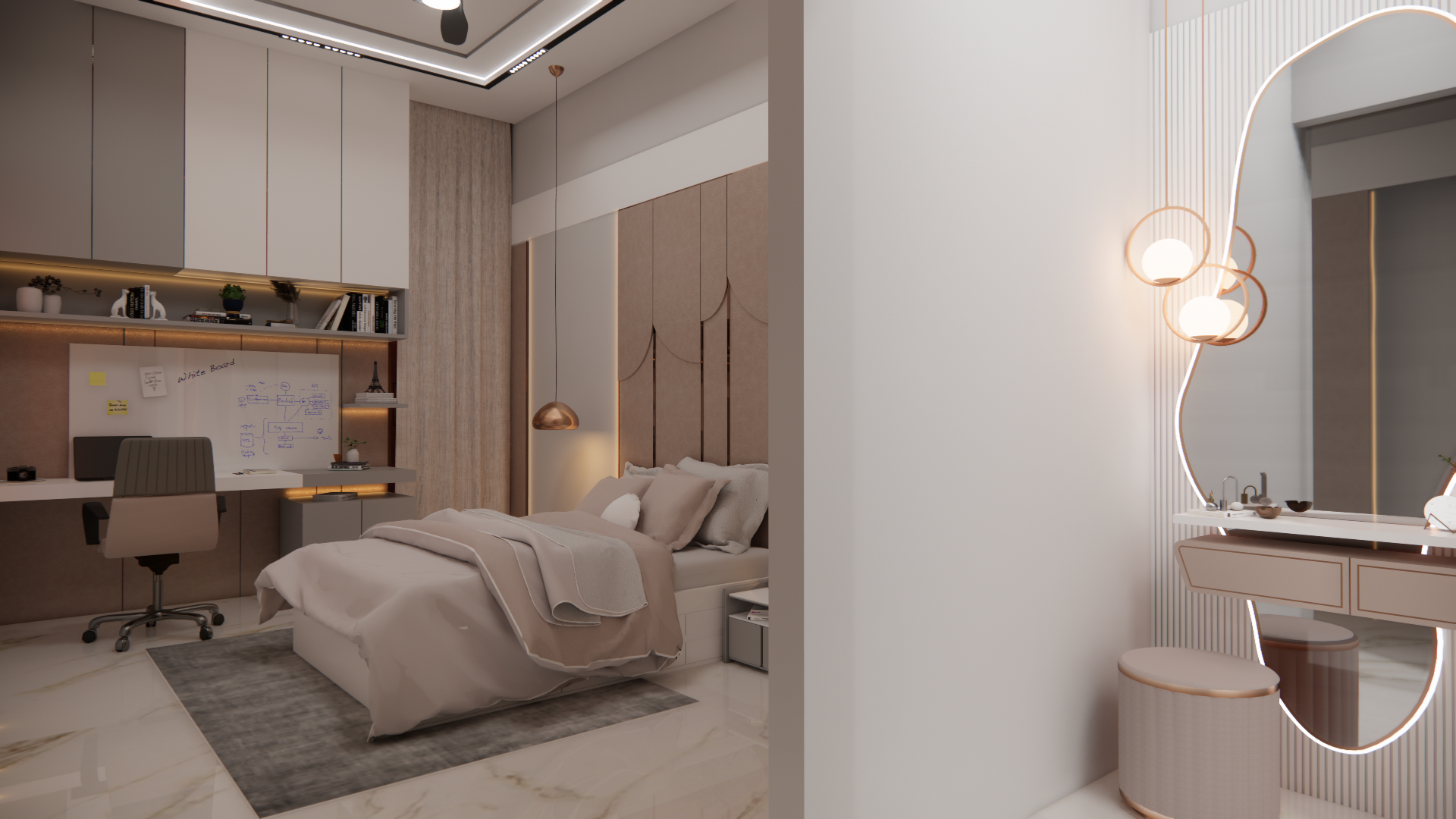
Larger bedroom with ample space for a closet and a private balcony, enhancing comfort and privacy for the occupants. Along with peaceful common balcony on the First floors features a waterbody and a Krishna idol in Garden zone, creating a serene and contemplative space.
Creation of rooftop area that serves as a gathering space for family activities and relaxation, offering views and an open environment.
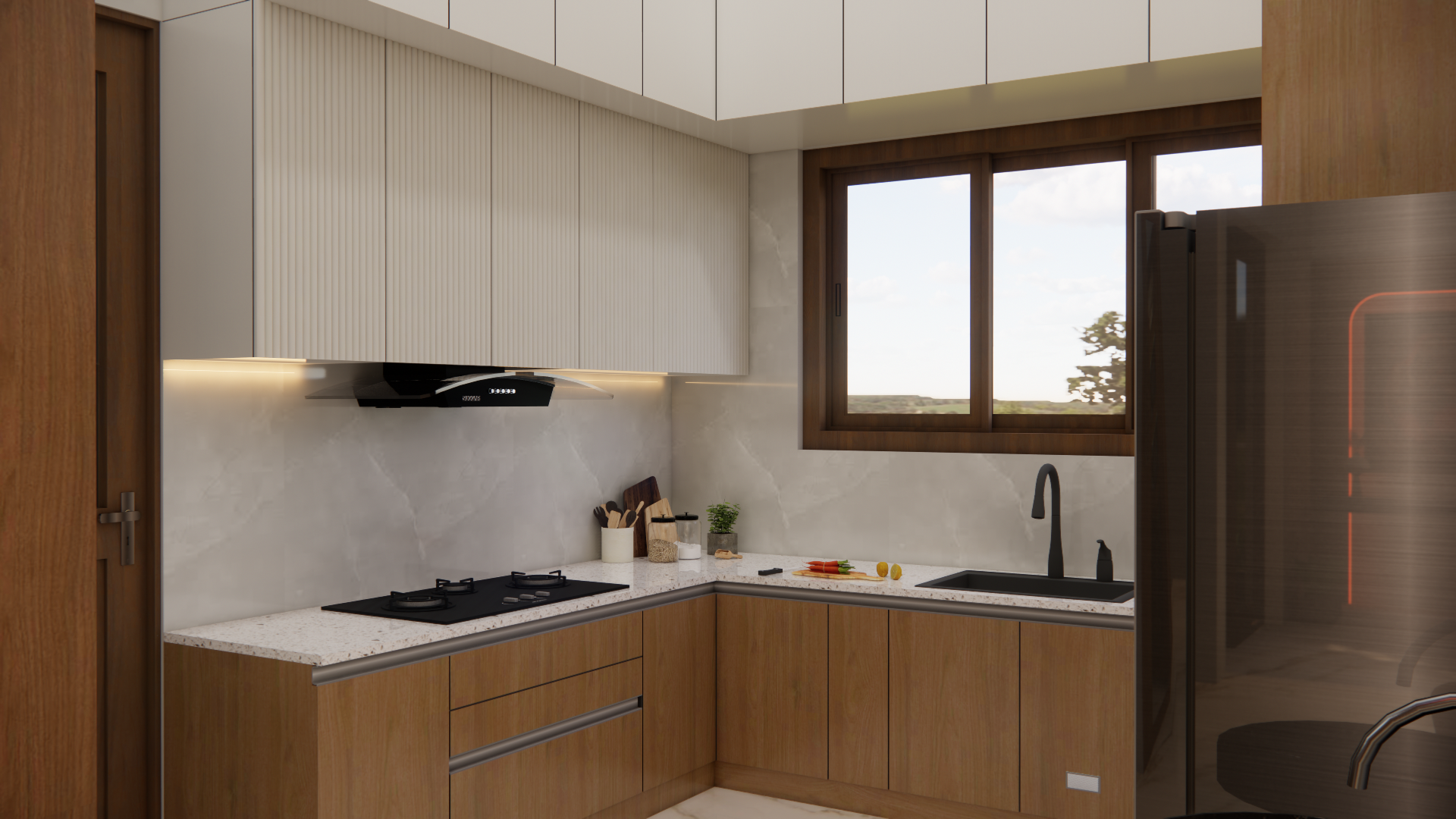
-
Client Name
Mrs.Rajeshwari
-
PLOT AREA
1,600 SFT
-
BUILD-UP AREA
4,260 SFT
-
CATEGORY
Residential
-
LOCATION
Chitradurga, Karnataka
