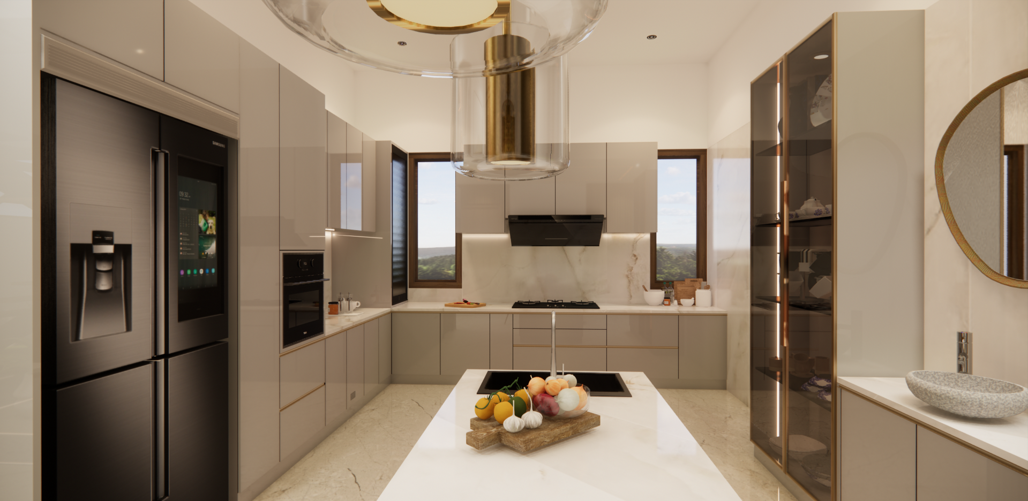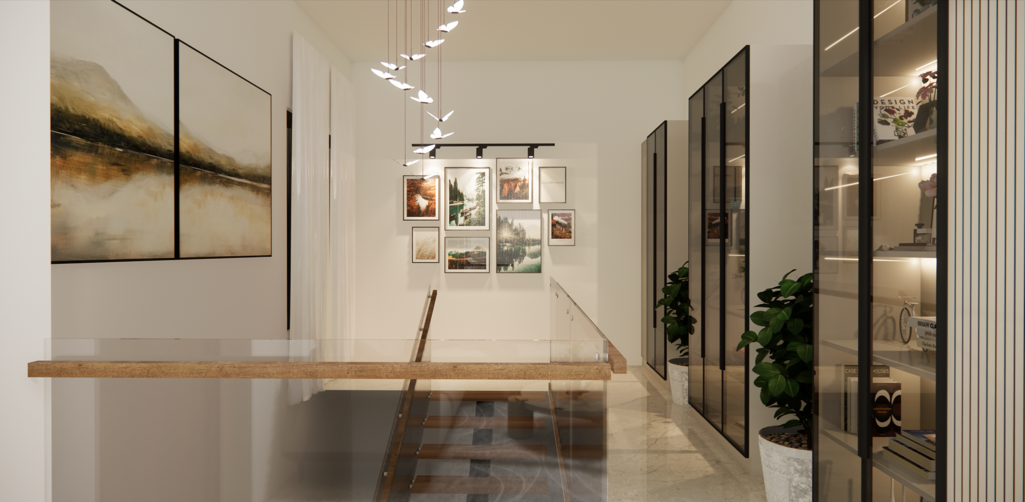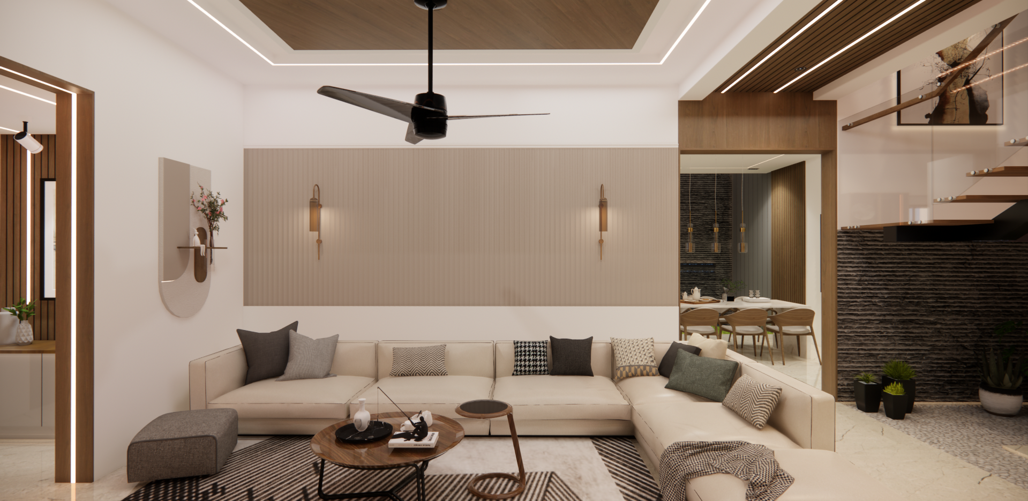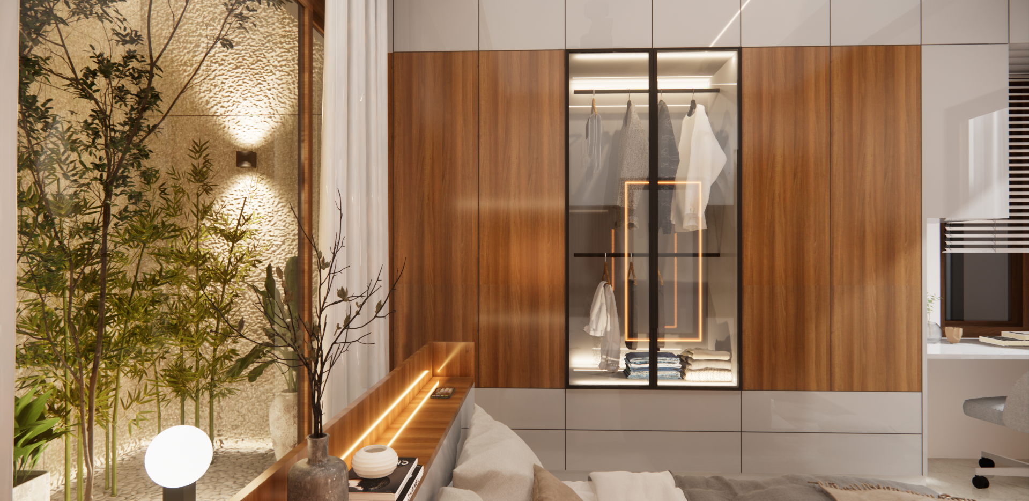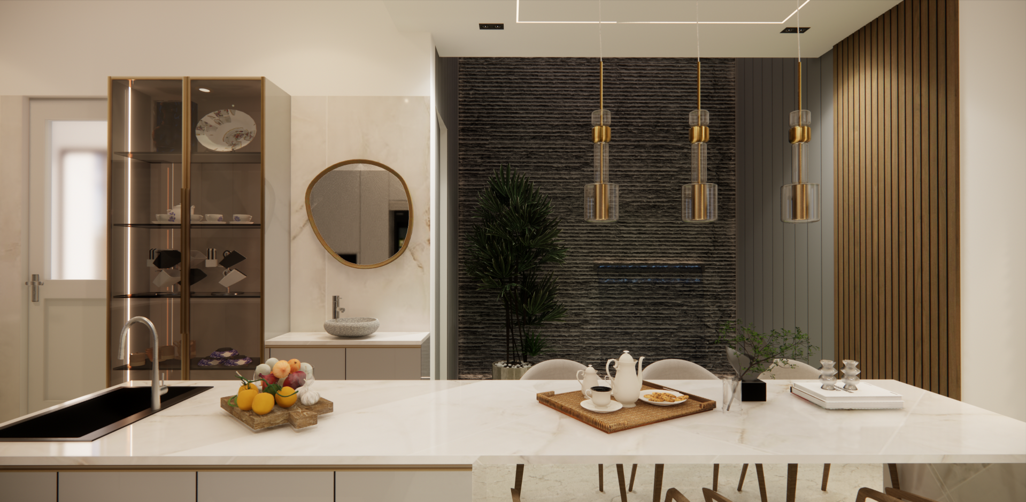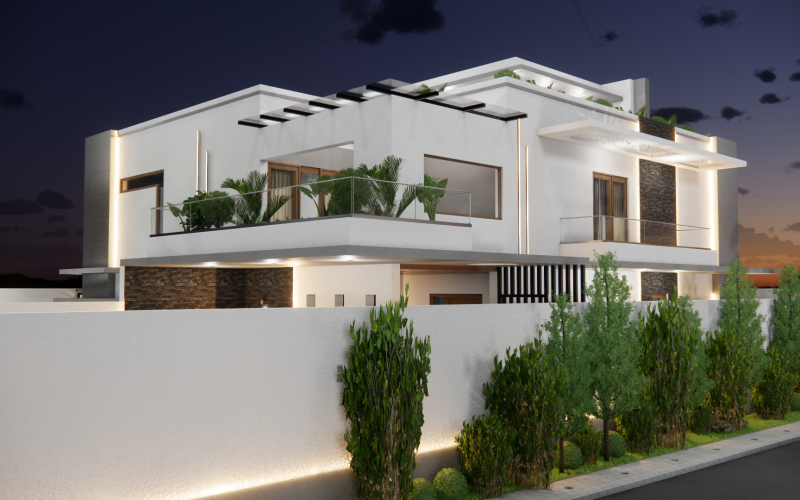
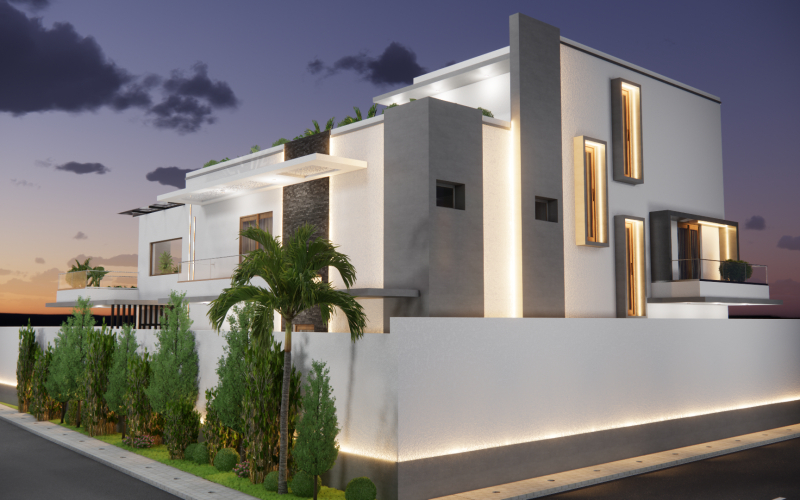
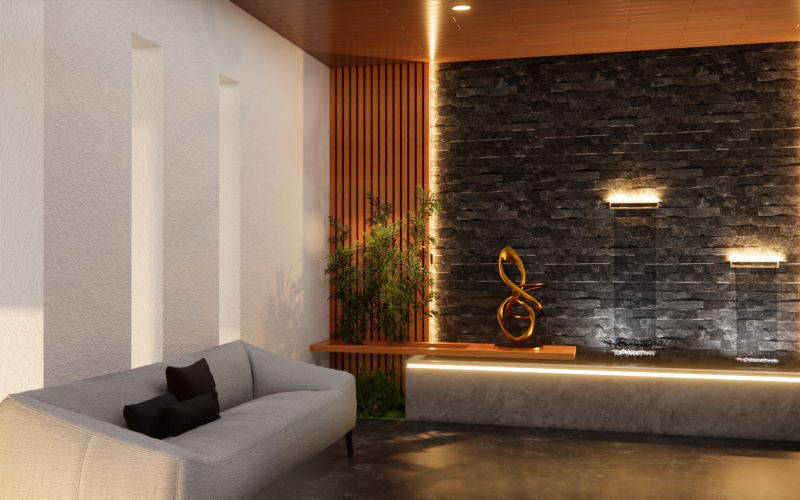
This home fuses a modern Indian families lifestyle with contemporary interiors. Designed for a modern couple and their kids, They prioritize a furniture layout that combines leather pieces with a soothing palette of pale ivory, creating a spacious and inviting living area that accommodates social interactions effortlessly. The choice of leather not only enhances comfort but also adds a touch of sophistication, while the subdued colour scheme promotes a calm and cohesive atmosphere throughout the space.
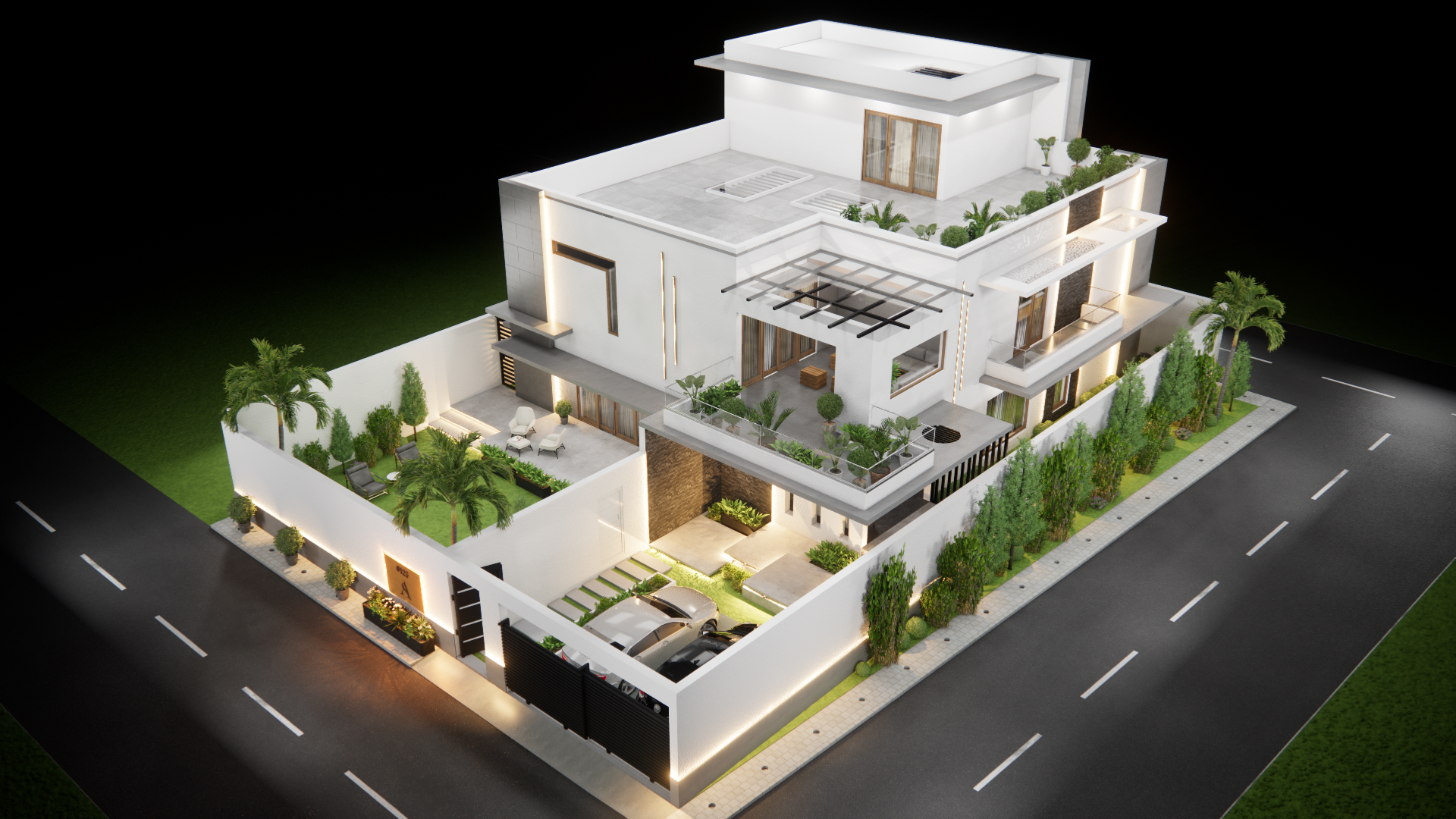
In the heart of their home, the TV unit serves a dual purpose as a subtle divider between the living and dining areas and as a unifying element for the colour theme. With the wife's preference for a modular kitchen in gray, the design seamlessly integrates this choice into the overall aesthetic, maintaining harmony and balance. This functional approach not only meets their practical needs but also enhances the visual appeal of the space, creating a cohesive and stylish environment for daily living.
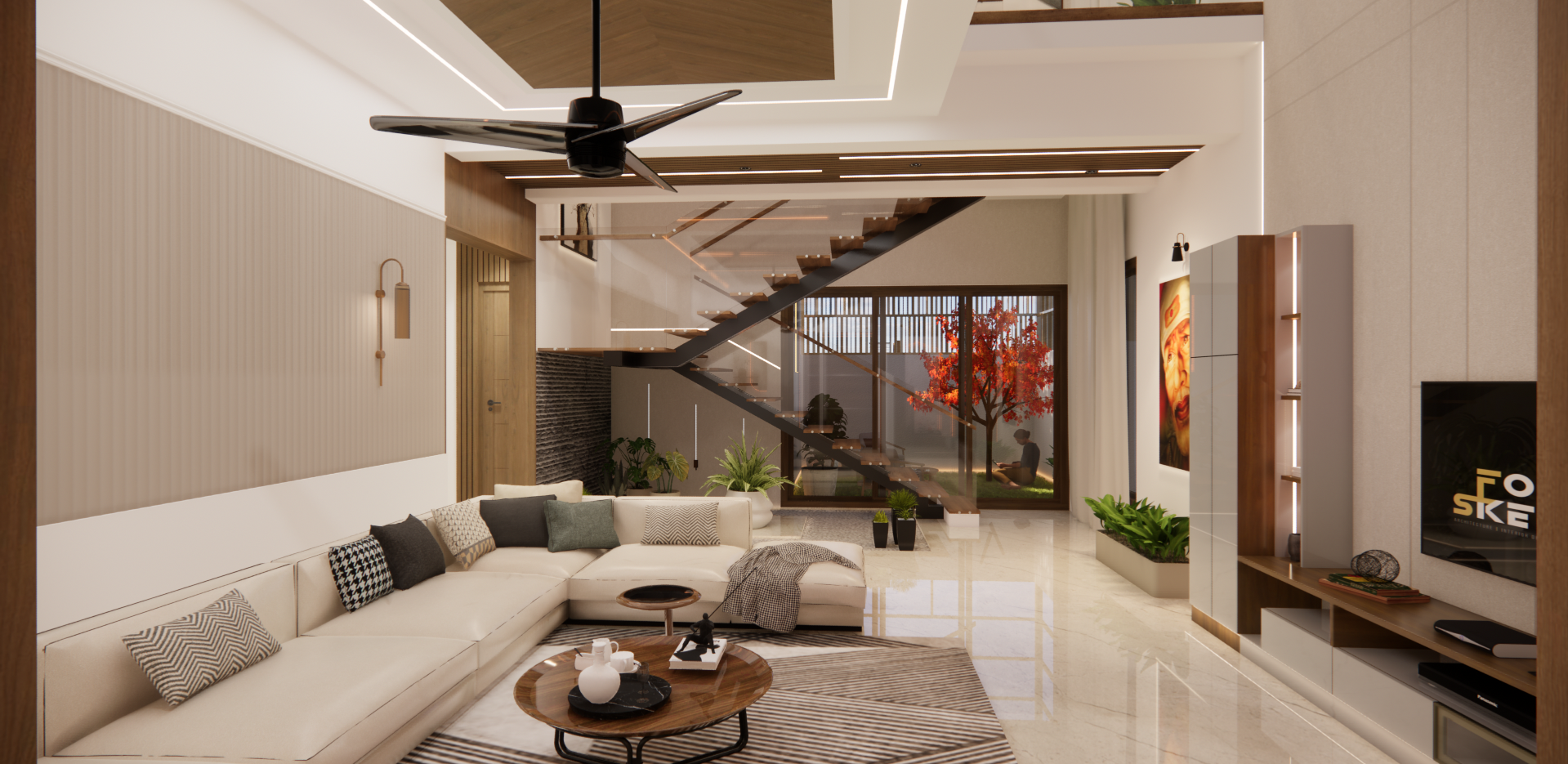
Moving to the upper floors, thoughtful consideration has been given to each of the four bedrooms, designed to reflect the individual personalities and requirements of the family members. This personalized approach ensures that each bedroom serves as a private sanctuary tailored to its occupant's tastes and preferences, fostering comfort and relaxation.
The third floor's common area, featuring green cladding with wooden strips, provides an attractive retreat for relaxation and leisure activities, further enriching the home's tranquil ambiance.
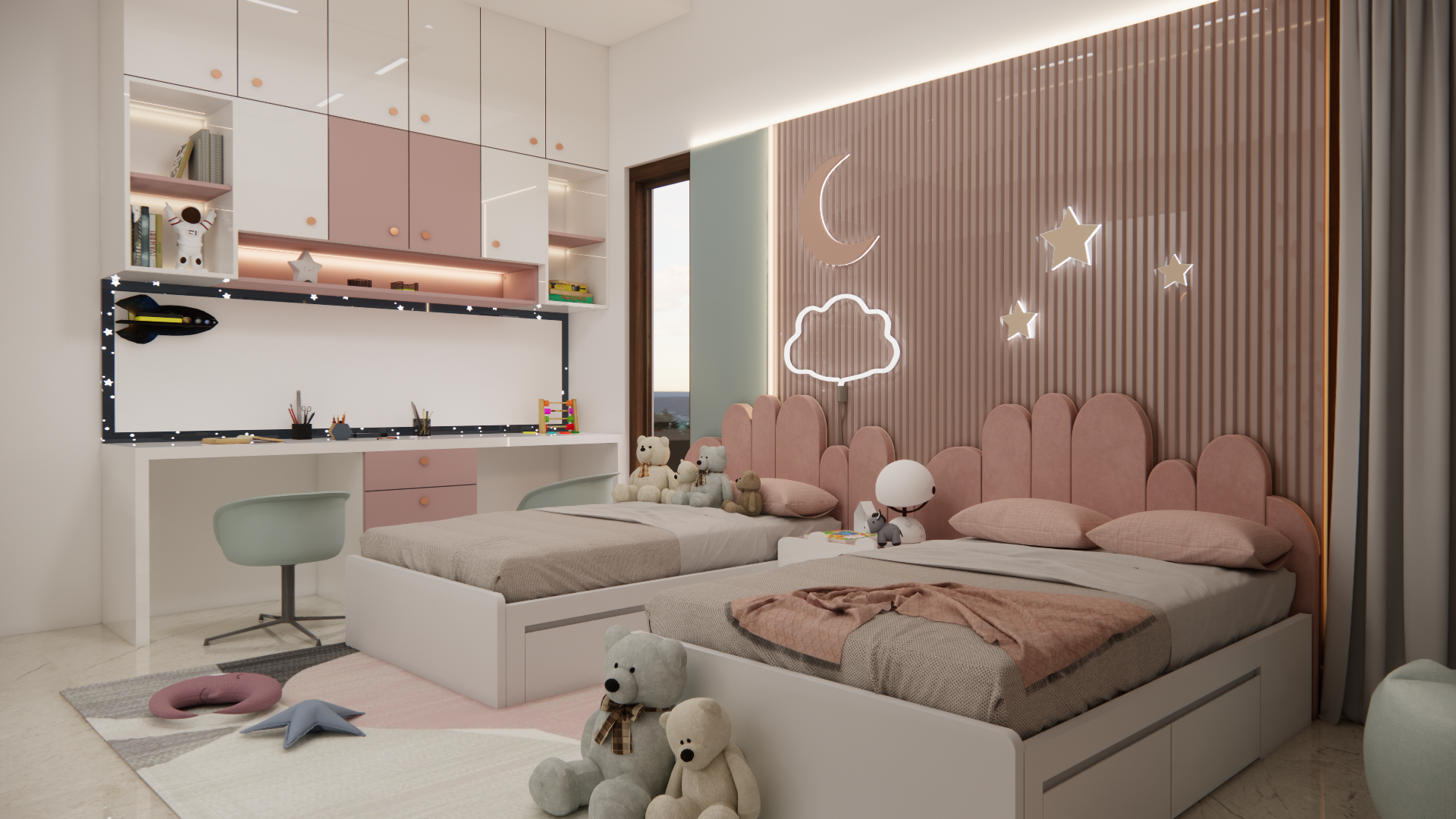
Lastly, the terrace is envisioned as a space for entertainment and recreation, featuring a sophisticated, soundproof home theatre room complete with a bar counter. This area is designed to be a haven where the family can gather with friends to enjoy movies and socialize in privacy.
Finally the interior design for this house is a delicate balance between contemporary elegance and functional simplicity. By focusing on a minimalistic approach to design while prioritizing comfort and personalization, their home not only meets their practical needs but also provides a serene and stylish environment where they can unwind and create lasting memories with loved ones.
-
Client Name
Dr.Dinesh
-
PLOT AREA
2,400 SFT
-
BUILD-UP AREA
9,030 SFT
-
CATEGORY
Residential
-
LOCATION
RR Nagar, Bangalore
